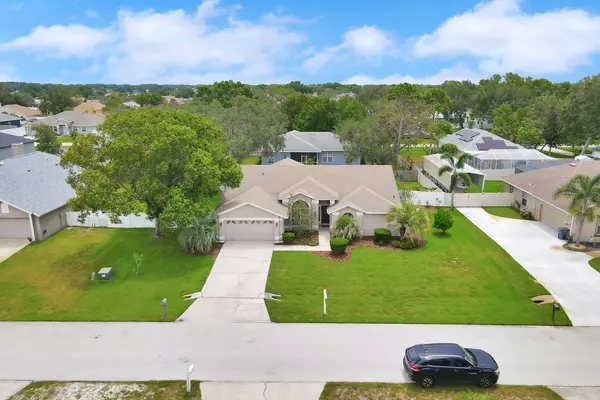For more information regarding the value of a property, please contact us for a free consultation.
Key Details
Sold Price $406,000
Property Type Single Family Home
Sub Type Single Family Residence
Listing Status Sold
Purchase Type For Sale
Square Footage 2,647 sqft
Price per Sqft $153
Subdivision Lake Thomas Woods
MLS Listing ID O6126619
Sold Date 09/20/23
Bedrooms 4
Full Baths 2
Construction Status Appraisal,Financing,Inspections
HOA Fees $8/ann
HOA Y/N Yes
Originating Board Stellar MLS
Year Built 1995
Annual Tax Amount $3,204
Lot Size 0.300 Acres
Acres 0.3
Property Description
One or more photo(s) has been virtually staged. Exquisite home with recessed lighting & fully renovated. AC 2018, water heater is New & roof 2008. AC is a 4 ton with UV light. Gutters 2021. Kitchen opens to the family room, with lots of counter space for entertaining & newer stainless-steel appliances. Reverse osmosis system 2022, that connects to fridge & icemaker. All bathrooms upgraded a few years ago & primary bathroom has all new tiling in stand-up shower & around the separate tub. Frameless glass walk-in shower, as well. Washer & dryer is not included. Indoor laundry room with laundry tub & plenty of folding space. Enclosed sunroom is heated & cooled with a serene view of the backyard. Giant lot. Primary bedroom has huge French doors that lead to the sunroom. High ceilings in the primary & all the main areas. Only guest bedrooms have carpet. Excellent location right off 540 in between Lakeland & Winter Haven. Close to everything. Most of home has been tinted with top-of-line privacy & heat reducing tint. Yard fully fenced in. Voluntary HOA. No HOA approval required. Fruit, vegetable & herbs plants. Home was just mulched & pressure washed. Updated landscaping with irrigation system. Giant lot .30 acre! New Security system with video surveillance hooked up for ADT. Top of line ADT security & alarm system. Additional fridge in garage. Washer & dryer not included.
Location
State FL
County Polk
Community Lake Thomas Woods
Rooms
Other Rooms Florida Room
Interior
Interior Features Ceiling Fans(s), Eat-in Kitchen, High Ceilings, Master Bedroom Main Floor, Open Floorplan, Solid Wood Cabinets, Split Bedroom, Vaulted Ceiling(s), Walk-In Closet(s), Window Treatments
Heating Central
Cooling Central Air
Flooring Ceramic Tile, Vinyl
Furnishings Unfurnished
Fireplace false
Appliance Cooktop, Dishwasher, Disposal, Electric Water Heater, Exhaust Fan, Freezer, Ice Maker, Kitchen Reverse Osmosis System, Microwave, Refrigerator
Laundry Inside, Laundry Room
Exterior
Exterior Feature French Doors, Garden, Irrigation System, Lighting, Private Mailbox, Rain Gutters, Sliding Doors
Parking Features Driveway
Garage Spaces 2.0
Fence Vinyl, Wood
Utilities Available Cable Available, Electricity Available, Sewer Connected, Street Lights
Amenities Available Maintenance
View Garden
Roof Type Shingle
Attached Garage true
Garage true
Private Pool No
Building
Story 1
Entry Level One
Foundation Slab
Lot Size Range 1/4 to less than 1/2
Sewer Septic Tank
Water Public
Structure Type Block
New Construction false
Construction Status Appraisal,Financing,Inspections
Schools
Elementary Schools Clarence Boswell Elem
Middle Schools Westwood Middle
High Schools Lake Region High
Others
Pets Allowed Yes
HOA Fee Include Maintenance Grounds
Senior Community No
Ownership Fee Simple
Monthly Total Fees $8
Acceptable Financing Cash, Conventional, FHA, VA Loan
Membership Fee Required Optional
Listing Terms Cash, Conventional, FHA, VA Loan
Special Listing Condition None
Read Less Info
Want to know what your home might be worth? Contact us for a FREE valuation!

Our team is ready to help you sell your home for the highest possible price ASAP

© 2024 My Florida Regional MLS DBA Stellar MLS. All Rights Reserved.
Bought with LIVE FLORIDA REALTY
Learn More About LPT Realty

Melissa Malave-Crespo
REALTOR® | License ID: SL3394025
REALTOR® License ID: SL3394025



