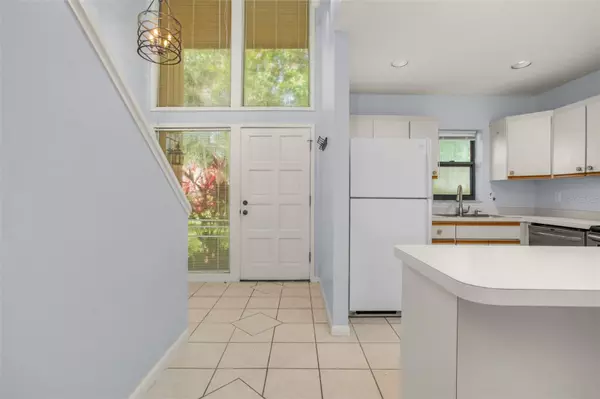For more information regarding the value of a property, please contact us for a free consultation.
Key Details
Sold Price $160,000
Property Type Condo
Sub Type Condominium
Listing Status Sold
Purchase Type For Sale
Square Footage 1,560 sqft
Price per Sqft $102
Subdivision Aspenwood At Grenelefe Ph 01 Condo
MLS Listing ID O6128009
Sold Date 09/19/23
Bedrooms 2
Full Baths 2
HOA Fees $487/qua
HOA Y/N Yes
Originating Board Stellar MLS
Year Built 1989
Annual Tax Amount $1,666
Lot Size 871 Sqft
Acres 0.02
Property Description
Welcome home to this charming 2-bedroom, 2-bathroom condo located in the serene and desirable community of Aspenwood at Grenelefe! Whether you are looking to make this your primary residence or investment property, this end unit 2 story home is nestled in the perfect location featuring mature landscaping around and beautiful greenery views with no rear neighbors! As you make your way inside, you'll find an open concept floorplan with the kitchen at the front of the home adjacent to the dining room and living room with cathedral ceiling providing views up to the loft space. The first floor features a bedroom complete with an ensuite and sliding glass doors leading out to the back patio and a laundry closet. Upstairs is a great bonus space in the loft with a beautiful shiplap ceiling. The second bedroom upstairs features an ensuite through the barn door with additional access from the loft. The screened enclosed patio is the ideal setting to wind down and relax any time of day! There is also a golf cart garage at the rear of the home. Aspenwood is a beautiful condo community with tennis courts and a private pool within the larger Grenelefe community. Grenelefe is located 28 miles from Disney – close enough but away from the hustle and bustle, and just minutes away from shopping centers, restaurants, grocery stores and 15 minutes from I-4. Schedule your private showing today!
Location
State FL
County Polk
Community Aspenwood At Grenelefe Ph 01 Condo
Rooms
Other Rooms Loft
Interior
Interior Features Ceiling Fans(s), Living Room/Dining Room Combo, Master Bedroom Main Floor, Open Floorplan, Window Treatments
Heating Central
Cooling Central Air
Flooring Carpet, Ceramic Tile, Laminate
Fireplace false
Appliance Dishwasher, Microwave, Range, Refrigerator
Laundry Inside, Laundry Closet
Exterior
Exterior Feature Sidewalk, Sliding Doors
Parking Features Common
Community Features Golf Carts OK, Golf, Pool, Sidewalks
Utilities Available Cable Connected, Electricity Connected
Amenities Available Cable TV, Golf Course, Pool
Roof Type Shingle
Garage false
Private Pool No
Building
Story 2
Entry Level Two
Foundation Slab
Lot Size Range 0 to less than 1/4
Sewer Public Sewer
Water Public
Structure Type Wood Frame
New Construction false
Others
Pets Allowed Yes
HOA Fee Include Pool, Insurance, Maintenance Structure, Maintenance Grounds, Pool, Recreational Facilities, Sewer, Water
Senior Community No
Ownership Fee Simple
Monthly Total Fees $487
Acceptable Financing Cash, Conventional
Membership Fee Required Required
Listing Terms Cash, Conventional
Special Listing Condition None
Read Less Info
Want to know what your home might be worth? Contact us for a FREE valuation!

Our team is ready to help you sell your home for the highest possible price ASAP

© 2025 My Florida Regional MLS DBA Stellar MLS. All Rights Reserved.
Bought with MARK SPAIN REAL ESTATE
Learn More About LPT Realty
Melissa Malave-Crespo
REALTOR® | License ID: SL3394025
REALTOR® License ID: SL3394025



