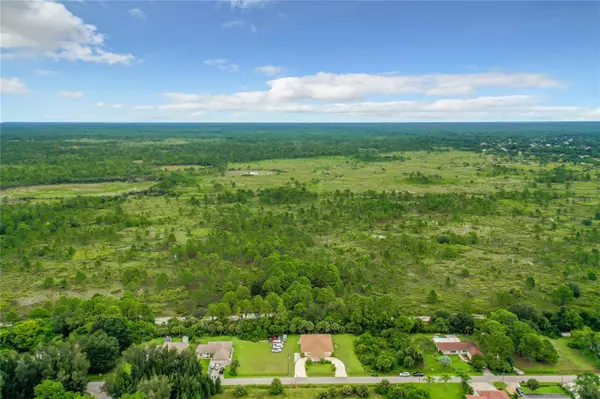For more information regarding the value of a property, please contact us for a free consultation.
Key Details
Sold Price $470,000
Property Type Single Family Home
Sub Type Single Family Residence
Listing Status Sold
Purchase Type For Sale
Square Footage 2,784 sqft
Price per Sqft $168
Subdivision Warm Mineral Spgs
MLS Listing ID A4578216
Sold Date 09/18/23
Bedrooms 3
Full Baths 2
Construction Status Appraisal,Financing,Inspections
HOA Y/N No
Originating Board Stellar MLS
Year Built 2001
Annual Tax Amount $2,558
Lot Size 0.330 Acres
Acres 0.33
Lot Dimensions 120x120
Property Description
***STYLE! SPACE! LOCATION! COMFORT! NEW ROOF 2022 - with 25+ years protection performance!! Exterior of the house freshly painted, 2022! This home had full renovation completed in 2019. 3 Bedrooms, 2 baths and a BONUS ROOM that could be used as a fourth bedroom. Stylish waterproof Luxury Vinyl Plank flooring in all common areas! All new kitchen with level IV granite countertops that stretches over 15 feet of counter space plus over 6 foot kitchen isle providing ample room for cooking and entertaining. Both bathrooms updated with vanities, fixtures and tile work. Large laundry room and in-house storage room! Master suit hosts a 10ft x 9ft walk-in closet! Living room and Family room offer custom architectural features, cathedral ceilings up to 14 ft high and SKYLIGHTS that bring in lots of light, spaciousness and openness! Updated water-heater and kitchen appliances! AC in 2019 and is covered under 10 yr warranty Circular wide driveway with a carport and epoxy flooring offers plenty of parking space. House sits on oversized, one-third, of an acre lot and has nesessary space to add pool and garage. Quiet neighborhood with wild-life preserves in the back of the home! (Next door vacant lot is for sale for even more space and privacy). Short distance to famed Warm Mineral Springs! Septic was served in 2022. Come and see what this home has to offer!!!
Location
State FL
County Sarasota
Community Warm Mineral Spgs
Zoning RSF3
Rooms
Other Rooms Bonus Room, Inside Utility, Storage Rooms
Interior
Interior Features Cathedral Ceiling(s), Living Room/Dining Room Combo, Open Floorplan, Skylight(s), Solid Surface Counters, Solid Wood Cabinets, Split Bedroom, Stone Counters, Thermostat, Walk-In Closet(s)
Heating Central
Cooling Central Air
Flooring Carpet, Tile, Vinyl
Fireplace false
Appliance Convection Oven, Cooktop, Dishwasher, Disposal, Dryer, Microwave, Refrigerator, Washer
Laundry Inside, Laundry Room
Exterior
Exterior Feature Lighting
Garage Circular Driveway, Covered
Utilities Available Electricity Connected
Waterfront false
View Trees/Woods
Roof Type Shingle
Parking Type Circular Driveway, Covered
Garage false
Private Pool No
Building
Lot Description Greenbelt, In County, Oversized Lot, Paved
Story 1
Entry Level One
Foundation Slab
Lot Size Range 1/4 to less than 1/2
Sewer Septic Tank
Water Well
Structure Type Block
New Construction false
Construction Status Appraisal,Financing,Inspections
Schools
Elementary Schools Glenallen Elementary
Middle Schools Heron Creek Middle
High Schools North Port High
Others
Senior Community No
Ownership Fee Simple
Acceptable Financing Cash, Conventional, FHA, VA Loan
Listing Terms Cash, Conventional, FHA, VA Loan
Special Listing Condition None
Read Less Info
Want to know what your home might be worth? Contact us for a FREE valuation!

Our team is ready to help you sell your home for the highest possible price ASAP

© 2024 My Florida Regional MLS DBA Stellar MLS. All Rights Reserved.
Bought with MVP REALTY ASSOCIATES, LLC
Learn More About LPT Realty

Melissa Malave-Crespo
REALTOR® | License ID: SL3394025
REALTOR® License ID: SL3394025



