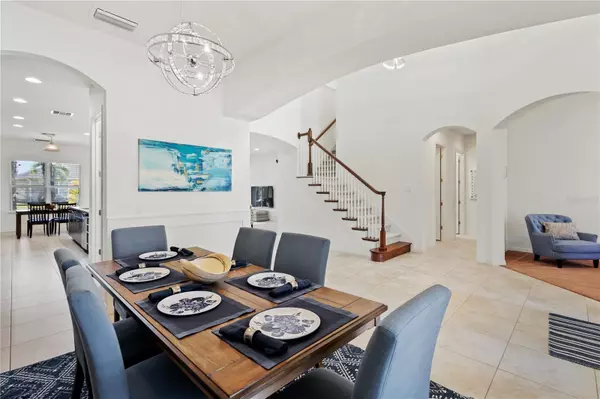For more information regarding the value of a property, please contact us for a free consultation.
Key Details
Sold Price $1,000,000
Property Type Single Family Home
Sub Type Single Family Residence
Listing Status Sold
Purchase Type For Sale
Square Footage 4,532 sqft
Price per Sqft $220
Subdivision Arbor Lakes On Palmer Ranch
MLS Listing ID A4572212
Sold Date 09/01/23
Bedrooms 5
Full Baths 4
Half Baths 1
Construction Status Financing,Inspections
HOA Fees $182/qua
HOA Y/N Yes
Originating Board Stellar MLS
Year Built 2014
Annual Tax Amount $5,537
Lot Size 8,276 Sqft
Acres 0.19
Property Description
The intelligent design is as striking as its beauty in this five-bedroom, four-and-a-half-bath plus den residence in sought-after Arbor Lakes on Palmer Ranch. Taylor Morrison Waverly III floor plan. Inviting curb appeal with charming front porch, intricate architectural details, lush landscaping, complete with an impressive Variegated Agave and fresh exterior paint. Numerous high-end upgrades add to the timeless character of this special home, with an outstanding 21-foot foyer. Wrap yourself in luxury in a sophisticated and modern space with clean lines, boasting high ceilings, beautiful tile laid through the main living areas and new carpet throughout the remainder. Outstanding features include crown molding, wainscoting, impressive lighting, the brilliantly designed gourmet kitchen with trending cabinetry, huge center island, granite countertops, stainless steel appliances, including a built-in gas cooktop and double ovens. There is an incredible butler’s pantry/serving area that has many built-in shelves/slide-out baskets. The dinette for informal eating overlooks the lanai and backyard. Even the laundry room is gorgeous, with an adjacent powder room and built-in spot for entry off the garage to maximize organization and device charging area. The formal dining room is spacious, with a nearby den/office. The great room has sliders to the rear screened-in lanai for a seamless transition to outdoor, tranquil living. Main level owner’s suite is very spacious with dual walk-in closets, one of which has an organizer fit for a clothes diva. The bath has a walk-in shower and dual sinks with wide vanities. Four additional upper-level bedrooms, 2 with Jack-and-Jill baths, the other 2 have their own baths, also with closet organizers. These bedrooms flank a 24x21 bonus/entertainment room. Arbor Lakes has so much to offer: an incredible community with a variety of activities, including a basketball court, beach volleyball, community pool, hot tub, pavilion, grills, splash park, fire pit, playground and dog park. A stellar, convenient location near world-class beaches, downtown Sarasota, shopping, restaurants and A-rated schools, including Pine View and Ashton Elementary. The Legacy Bike Trail has nearby trailheads. Toss aside the notion of new construction, this one is better than new. Room Feature: Linen Closet In Bath (Primary Bedroom).
Location
State FL
County Sarasota
Community Arbor Lakes On Palmer Ranch
Zoning RSF1
Rooms
Other Rooms Bonus Room, Den/Library/Office, Formal Dining Room Separate, Great Room
Interior
Interior Features Ceiling Fans(s), Eat-in Kitchen, High Ceilings, Primary Bedroom Main Floor, Solid Surface Counters, Tray Ceiling(s), Window Treatments
Heating Central
Cooling Central Air
Flooring Carpet, Tile
Fireplace false
Appliance Built-In Oven, Cooktop, Dishwasher, Dryer, Microwave, Refrigerator, Washer
Laundry Inside, Laundry Room
Exterior
Exterior Feature Hurricane Shutters, Sidewalk, Sliding Doors
Garage Driveway, Ground Level
Garage Spaces 2.0
Community Features Deed Restrictions, Dog Park, Park, Playground, Pool, Sidewalks
Utilities Available Cable Available, Electricity Available, Electricity Connected, Natural Gas Connected, Public, Sewer Connected, Street Lights, Water Connected
Amenities Available Basketball Court, Playground, Pool
Waterfront false
View Park/Greenbelt, Trees/Woods
Roof Type Shingle
Porch Covered, Front Porch, Rear Porch, Screened
Parking Type Driveway, Ground Level
Attached Garage true
Garage true
Private Pool No
Building
Lot Description Landscaped, Level, Paved
Story 2
Entry Level Two
Foundation Slab
Lot Size Range 0 to less than 1/4
Builder Name Taylor Morrison
Sewer Public Sewer
Water Public
Structure Type Block,Concrete,Stucco
New Construction false
Construction Status Financing,Inspections
Schools
Elementary Schools Ashton Elementary
Middle Schools Sarasota Middle
High Schools Riverview High
Others
Pets Allowed Yes
HOA Fee Include Pool,Recreational Facilities
Senior Community No
Pet Size Extra Large (101+ Lbs.)
Ownership Fee Simple
Monthly Total Fees $182
Acceptable Financing Cash, Conventional
Membership Fee Required Required
Listing Terms Cash, Conventional
Num of Pet 3
Special Listing Condition None
Read Less Info
Want to know what your home might be worth? Contact us for a FREE valuation!

Our team is ready to help you sell your home for the highest possible price ASAP

© 2024 My Florida Regional MLS DBA Stellar MLS. All Rights Reserved.
Bought with RE/MAX DYNAMIC
Learn More About LPT Realty

Melissa Malave-Crespo
REALTOR® | License ID: SL3394025
REALTOR® License ID: SL3394025



