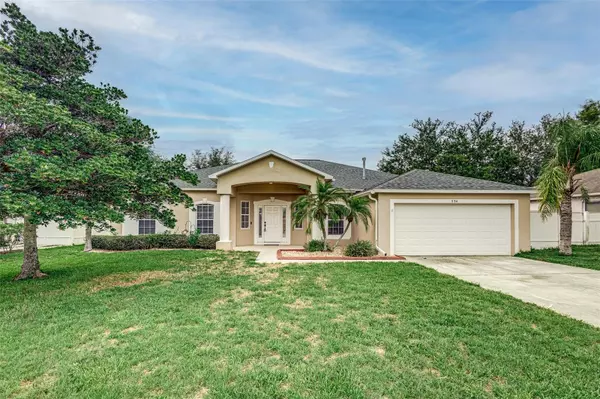For more information regarding the value of a property, please contact us for a free consultation.
Key Details
Sold Price $399,900
Property Type Single Family Home
Sub Type Single Family Residence
Listing Status Sold
Purchase Type For Sale
Square Footage 2,193 sqft
Price per Sqft $182
Subdivision Reddicks Corner
MLS Listing ID P4926294
Sold Date 08/15/23
Bedrooms 4
Full Baths 2
Construction Status Financing
HOA Fees $41/ann
HOA Y/N Yes
Originating Board Stellar MLS
Year Built 2006
Lot Size 8,712 Sqft
Acres 0.2
Property Description
Under contract-accepting backup offers. Welcome to your dream SE Winter Haven POOL Home! This stunning 4 Bedroom, 2 Bathroom with Den property is the perfect place to call home. NEW ROOF 2023!! As you enter, you'll be greeted by a bright and airy living space that has been FRESHLY PAINTED with a split floor plan that offers privacy and plenty of space for entertaining. The kitchen boasts STAINLESS STEEL appliances, and new GRANITE countertops providing a sleek and modern touch to your culinary experience. There is an eat-in Kitchen space in addition to a separate formal dining room. The spacious master bedroom features an en-suite bathroom and a large walk-in closet, perfect for relaxing after a long day. Step outside and you'll find your own private oasis, complete with a sparkling pool that's perfect for hot summer days. The backyard is the ideal place to entertain guests or simply unwind. The property is fully fenced and also features a 2-car garage, providing ample space for vehicles or additional storage with a long driveway for additional parking. Property can be leased with no restrictions. Pets welcome. This home is in the Southeast Corner of Winter Haven which is a prime location. You'll have easy access to all the best shopping, dining, and entertainment the area has to offer including Legoland. Don't miss out on the opportunity to make this stunning pool home your own.
Location
State FL
County Polk
Community Reddicks Corner
Rooms
Other Rooms Den/Library/Office, Inside Utility
Interior
Interior Features Ceiling Fans(s), Eat-in Kitchen, Living Room/Dining Room Combo, Stone Counters
Heating Central
Cooling Central Air
Flooring Carpet, Ceramic Tile, Vinyl, Wood
Fireplace false
Appliance Dishwasher, Dryer, Gas Water Heater, Microwave, Range, Refrigerator, Washer
Laundry Laundry Room
Exterior
Exterior Feature Irrigation System, Sliding Doors
Garage Spaces 2.0
Pool Child Safety Fence, Gunite, In Ground, Lighting, Outside Bath Access, Screen Enclosure
Community Features Community Mailbox, Deed Restrictions
Utilities Available Electricity Connected, Natural Gas Connected, Public, Sprinkler Meter, Underground Utilities
Roof Type Shingle
Porch Front Porch, Patio, Screened
Attached Garage true
Garage true
Private Pool Yes
Building
Story 1
Entry Level One
Foundation Slab
Lot Size Range 0 to less than 1/4
Sewer Public Sewer
Water Public
Structure Type Stucco
New Construction false
Construction Status Financing
Schools
Elementary Schools Chain O Lakes Elem
Middle Schools Mclaughlin Middle
High Schools Lake Region High
Others
Pets Allowed Yes
Senior Community No
Ownership Fee Simple
Monthly Total Fees $41
Acceptable Financing Cash, Conventional, Special Funding, VA Loan
Membership Fee Required Required
Listing Terms Cash, Conventional, Special Funding, VA Loan
Special Listing Condition None
Read Less Info
Want to know what your home might be worth? Contact us for a FREE valuation!

Our team is ready to help you sell your home for the highest possible price ASAP

© 2024 My Florida Regional MLS DBA Stellar MLS. All Rights Reserved.
Bought with VALOR REALTY SERVICES LLC
Learn More About LPT Realty

Melissa Malave-Crespo
REALTOR® | License ID: SL3394025
REALTOR® License ID: SL3394025



