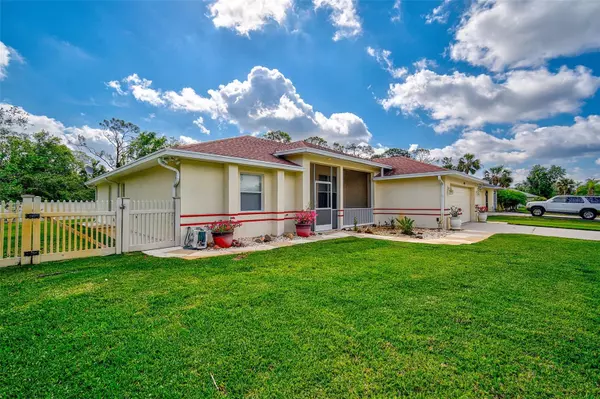For more information regarding the value of a property, please contact us for a free consultation.
Key Details
Sold Price $489,900
Property Type Single Family Home
Sub Type Single Family Residence
Listing Status Sold
Purchase Type For Sale
Square Footage 2,253 sqft
Price per Sqft $217
Subdivision Port Charlotte Sec 032
MLS Listing ID D6129892
Sold Date 07/28/23
Bedrooms 3
Full Baths 3
Half Baths 1
Construction Status Appraisal,Financing,Inspections
HOA Y/N No
Originating Board Stellar MLS
Year Built 2006
Annual Tax Amount $1,066
Lot Size 0.460 Acres
Acres 0.46
Lot Dimensions 80x125
Property Description
2 LOTS!!! BRAND NEW ROOF GOING ON. Gorgeous 3 bedroom 2.5 bath pool home, city water with fenced yard on 2 lots. As you enter this home through the double entry doors and screened entryway you are immediately drawn to the elegance and open floor plan that this home has to offer. This home offers a formal dining room and another eating area off of the kitchen. The large kitchen has light cabinets, all of the appliances and plenty of room for cooking. The huge master bedroom has an office area, large master bath with dual sinks, jacuzzi tub, separate shower and large walk in closet. On the other side of the home you will find 2 nice size guest bedrooms with access to a hall guest bathroom. Laundry will be a breeze in this home as it is very large and comes with the washer & dryer and soaking tub. On those hot days the pool and lanai area are very welcoming. This home is on 2 lots, is fenced and has a shed for extra storage. Some of the extras in this home include, camera security system, Central Vac, hurricane shutters and separate well for irrigation. This home truly is a gem! Some furniture may be available for separate purchase. Be sure to see the 3D tour attached to this listing.
Location
State FL
County Charlotte
Community Port Charlotte Sec 032
Zoning RSF3.5
Rooms
Other Rooms Formal Dining Room Separate, Inside Utility
Interior
Interior Features Cathedral Ceiling(s), Ceiling Fans(s), Central Vaccum, Crown Molding, Eat-in Kitchen, High Ceilings, Open Floorplan, Skylight(s), Split Bedroom, Walk-In Closet(s), Window Treatments
Heating Central, Electric
Cooling Central Air
Flooring Carpet, Ceramic Tile, Laminate
Fireplace false
Appliance Dishwasher, Dryer, Microwave, Range, Refrigerator, Washer
Laundry Inside, Laundry Room
Exterior
Exterior Feature Hurricane Shutters, Irrigation System
Garage Spaces 2.0
Fence Fenced, Vinyl
Pool Gunite, In Ground
Utilities Available Cable Available, Private, Public, Sprinkler Well
Waterfront false
View Pool
Roof Type Shingle
Attached Garage true
Garage true
Private Pool Yes
Building
Story 1
Entry Level One
Foundation Slab
Lot Size Range 1/4 to less than 1/2
Sewer Septic Tank
Water Public, Well
Structure Type Block
New Construction false
Construction Status Appraisal,Financing,Inspections
Others
Pets Allowed Yes
Senior Community No
Pet Size Extra Large (101+ Lbs.)
Ownership Fee Simple
Num of Pet 10+
Special Listing Condition None
Read Less Info
Want to know what your home might be worth? Contact us for a FREE valuation!

Our team is ready to help you sell your home for the highest possible price ASAP

© 2024 My Florida Regional MLS DBA Stellar MLS. All Rights Reserved.
Bought with COLDWELL BANKER REALTY
Learn More About LPT Realty

Melissa Malave-Crespo
REALTOR® | License ID: SL3394025
REALTOR® License ID: SL3394025



