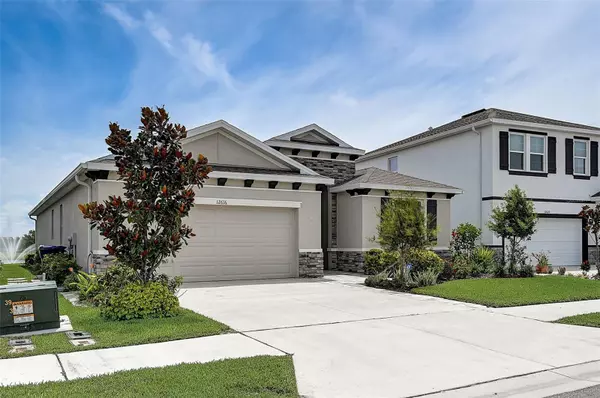For more information regarding the value of a property, please contact us for a free consultation.
Key Details
Sold Price $638,000
Property Type Single Family Home
Sub Type Single Family Residence
Listing Status Sold
Purchase Type For Sale
Square Footage 2,045 sqft
Price per Sqft $311
Subdivision Promenade Estates Ph I
MLS Listing ID A4574217
Sold Date 07/20/23
Bedrooms 3
Full Baths 2
Half Baths 1
HOA Fees $168/mo
HOA Y/N Yes
Originating Board Stellar MLS
Year Built 2021
Annual Tax Amount $5,590
Lot Size 6,534 Sqft
Acres 0.15
Property Description
Under contract-accepting backup offers. Look at this beautiful Promenade Estates home in coveted Palmer Ranch, an amenity rich, gated community west of I-75 off Honore Avenue. The spectacular, well decorated home is located on an upgraded “A” elevation lot, positioned so that the living, dining, kitchen and lanai open to the lake and fountain with expansive preserve views. As the front door is opened, one is first greeted by the rich ceramic tile and tasteful neutral decorations. The foyer leads to a light filled, open living room, dining and kitchen area. This is where the family chef will love the plentiful cabinet storage, huge granite island, pantry, stainless appliances, under cabinet lighting and granite countertop prep space. The family and guests will enjoy the breakfast bar which is a great place for casual dining or can be used as a buffet while entertaining. Open the glass sliding doors to the custom extended, covered and screened lanai from the dining room and allow the Florida breezes to flow through the unobstructed custom “picture window” view through the rear screened enclosure. The master bedroom is smartly placed at the rear of the home for privacy and boasts and enormous ensuite bath. The main bath features double sinks, large walk-in shower, large tub, spacious linen closet, private water closet, and his and her walk-in closets round out the master suite. Bedrooms 2 and 3 are in the front of the home. On one side is bedroom 3 with a half bath. On the other side is bedroom which 2 offers privacy and a full bath and shower. Beautiful tall glass double doors lead to a private office that could double as a den or studio. A large indoor laundry room and the garage entrance are to the left of the front door. The two-car garage and extended driveway have plenty of room for your car and golfcart which may be used for trips to the community center to meet up with friends. The home is filled with additional upgrades including a Maytag water softener and purifier, ceiling fans throughout, gutters and downspouts, extra shelves in the pantry and coat closets, and additional pavers filling the entire entrance area as well as on the left side of the home to for easy access to the service area. Resort style amenities await you at the Promenade Estates community center which features a sparkling pool with swim lanes, playground and splash area, covered patio with grill, sand volleyball court, basketball court, green spaces and a well-equipped fitness room. There's even large and small dog parks and a washing station for the four-legged members of the family! Don't miss the opportunity to own this fabulous, thoughtfully upgraded home in such a sought-after location close to A rated schools, crystal sandy beaches, tranquil turquoise Gulf waters, great dining, shopping and all of the art and cultural venues Sarasota and Venice are famous for. Please provide two hours’ notice for all showings before it’s gone!
Location
State FL
County Sarasota
Community Promenade Estates Ph I
Zoning RSF1
Interior
Interior Features Ceiling Fans(s), Eat-in Kitchen, High Ceilings, Kitchen/Family Room Combo, Living Room/Dining Room Combo, Master Bedroom Main Floor, Open Floorplan, Thermostat, Tray Ceiling(s), Walk-In Closet(s), Window Treatments
Heating Central
Cooling Central Air
Flooring Carpet, Ceramic Tile
Fireplace false
Appliance Dishwasher, Disposal, Electric Water Heater, Exhaust Fan, Microwave, Refrigerator, Water Filtration System, Water Purifier, Water Softener
Exterior
Exterior Feature Hurricane Shutters, Irrigation System, Rain Gutters, Sidewalk, Sliding Doors
Garage Driveway, Oversized
Garage Spaces 2.0
Utilities Available BB/HS Internet Available, Cable Available, Cable Connected, Electricity Connected, Fiber Optics, Phone Available
Amenities Available Cable TV, Clubhouse, Fitness Center, Gated, Park, Playground, Pool, Wheelchair Access
Waterfront false
View Park/Greenbelt, Water
Roof Type Shingle
Parking Type Driveway, Oversized
Attached Garage true
Garage true
Private Pool No
Building
Entry Level One
Foundation Slab
Lot Size Range 0 to less than 1/4
Sewer Public Sewer
Water Public
Architectural Style Florida
Structure Type Block
New Construction false
Schools
Elementary Schools Laurel Nokomis Elementary
Middle Schools Laurel Nokomis Middle
High Schools Venice Senior High
Others
Pets Allowed Yes
Senior Community No
Ownership Fee Simple
Monthly Total Fees $181
Acceptable Financing Cash, Conventional, FHA, VA Loan
Membership Fee Required Required
Listing Terms Cash, Conventional, FHA, VA Loan
Special Listing Condition None
Read Less Info
Want to know what your home might be worth? Contact us for a FREE valuation!

Our team is ready to help you sell your home for the highest possible price ASAP

© 2024 My Florida Regional MLS DBA Stellar MLS. All Rights Reserved.
Bought with COLDWELL BANKER REALTY
Learn More About LPT Realty

Melissa Malave-Crespo
REALTOR® | License ID: SL3394025
REALTOR® License ID: SL3394025



