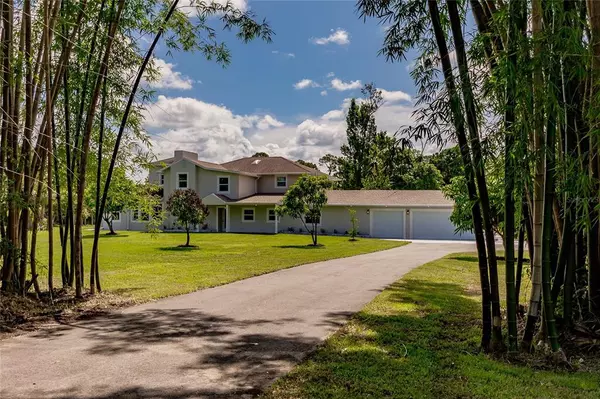For more information regarding the value of a property, please contact us for a free consultation.
Key Details
Sold Price $1,250,000
Property Type Single Family Home
Sub Type Single Family Residence
Listing Status Sold
Purchase Type For Sale
Square Footage 4,372 sqft
Price per Sqft $285
Subdivision Golden Gate Estate Unit 7
MLS Listing ID D6126037
Sold Date 07/14/23
Bedrooms 4
Full Baths 4
Half Baths 1
HOA Y/N No
Originating Board Stellar MLS
Year Built 1975
Annual Tax Amount $6,009
Lot Size 5.000 Acres
Acres 5.0
Property Description
Fabulously Renovated Home with Poolside Oasis! Centrally situated on an expansive 5-acre lot in a highly desirable area, this 4BR/4.5BA, 4,372 sqft property stuns with an attractive exterior color scheme, beautiful vernacular architecture, and neatly manicured landscaping. Brilliantly shimmering with natural light, the open concept interior dazzles with gorgeous wood flooring, a modern color scheme, white crown moulding, a massive dry bar with wine storage and a beverage refrigerator, and an expansive living room with vaulted wood beam ceilings and a well-appointed fireplace. Impressively remodeled to absolute interior design perfection, the gourmet kitchen features stainless-steel appliances, white shaker cabinetry, and a dining area boasting a farmhouse-inspired light fixture. Summertime parties will be a smashing hit with a sparkling pool and covered patio spaces. Oversized for accommodating comfort, the primary bedroom includes a huge closet and an attached en suite with a soaking tub, a dual sink storage vanity, a separate shower, and custom tilework. Other features: 3-car garage, laundry area, near shops, restaurants, and schools, and so much more! Call now to schedule a tour!
Location
State FL
County Collier
Community Golden Gate Estate Unit 7
Zoning E
Direction NW
Rooms
Other Rooms Bonus Room, Den/Library/Office, Formal Dining Room Separate, Formal Living Room Separate, Storage Rooms
Interior
Interior Features Ceiling Fans(s), Crown Molding, Dry Bar, Eat-in Kitchen, Master Bedroom Upstairs, Open Floorplan, Skylight(s), Solid Surface Counters, Solid Wood Cabinets, Stone Counters, Thermostat, Vaulted Ceiling(s), Walk-In Closet(s)
Heating Central
Cooling Central Air
Flooring Hardwood, Tile
Fireplaces Type Family Room, Living Room
Fireplace true
Appliance Bar Fridge, Dishwasher, Electric Water Heater, Microwave, Range, Refrigerator, Water Filtration System, Water Softener
Laundry Inside, Laundry Room
Exterior
Exterior Feature Private Mailbox, Rain Gutters, Sidewalk, Sliding Doors, Storage
Garage Driveway, Garage Door Opener
Garage Spaces 3.0
Pool Outside Bath Access
Utilities Available Electricity Connected, Sewer Connected, Water Connected
Waterfront false
View Trees/Woods
Roof Type Shingle
Parking Type Driveway, Garage Door Opener
Attached Garage false
Garage true
Private Pool Yes
Building
Lot Description Cleared, Flood Insurance Required, FloodZone, City Limits, Oversized Lot, Street Dead-End, Paved
Entry Level Two
Foundation Slab
Lot Size Range 5 to less than 10
Sewer Septic Tank
Water Well
Architectural Style Custom, Florida
Structure Type Block, Stucco, Wood Frame
New Construction false
Others
Senior Community No
Ownership Fee Simple
Acceptable Financing Cash, Conventional
Listing Terms Cash, Conventional
Special Listing Condition None
Read Less Info
Want to know what your home might be worth? Contact us for a FREE valuation!

Our team is ready to help you sell your home for the highest possible price ASAP

© 2024 My Florida Regional MLS DBA Stellar MLS. All Rights Reserved.
Bought with STELLAR NON-MEMBER OFFICE
Learn More About LPT Realty

Melissa Malave-Crespo
REALTOR® | License ID: SL3394025
REALTOR® License ID: SL3394025



