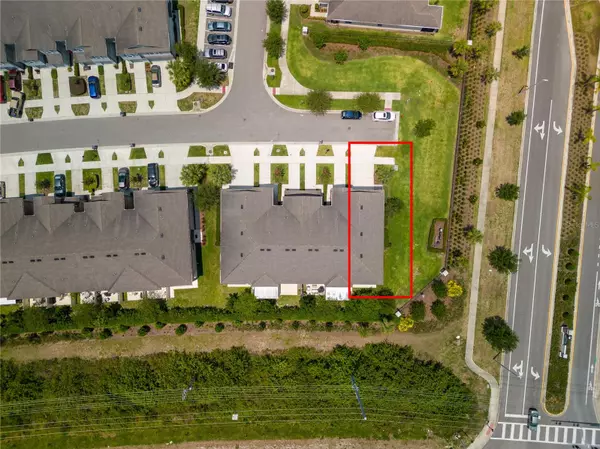For more information regarding the value of a property, please contact us for a free consultation.
Key Details
Sold Price $335,000
Property Type Townhouse
Sub Type Townhouse
Listing Status Sold
Purchase Type For Sale
Square Footage 1,880 sqft
Price per Sqft $178
Subdivision Magnolia Park Northeast Reside
MLS Listing ID T3450866
Sold Date 07/13/23
Bedrooms 3
Full Baths 2
Half Baths 1
HOA Fees $297/mo
HOA Y/N Yes
Originating Board Stellar MLS
Year Built 2018
Annual Tax Amount $3,562
Lot Size 3,049 Sqft
Acres 0.07
Property Description
This stunning corner lot property offers the perfect blend of modern design, comfort, and convenience. Located in the desirable Magnolia Park community, this home is an ideal choice for those seeking a peaceful community with great amenities. This 2018 built townhome has thoughtfully designed interior spaces and impressive features that are sure to exceed your expectations. As you step inside, you'll be greeted by a spacious and inviting floor plan that leads you into the heart of the home. The open-concept living area is bathed in natural light and features soaring ceilings, creating an airy and bright atmosphere with recently added Plantation shutters on the sliding doors. The living room is perfect for relaxation or entertaining guests, while the adjacent dining area is well-suited for hosting memorable dinner parties. The kitchen is a dream come true, equipped with stainless steel appliances, ample shaker-style cabinetry, a spacious pantry, and a large center island. Whether you're preparing a quick meal or indulging in culinary creations, this kitchen provides the perfect space to showcase your skills.
The large primary bedroom is a true sanctuary and boasts a generous layout, a walk-in closet, and an en-suite bathroom with dual vanities and a walk-in shower. Two additional bedrooms provide comfort and privacy for family members or guests. The washer and dryer are also located on the second floor making laundry a breeze. The outdoor space is equally impressive, featuring a spacious backyard with lush landscaping. It's the perfect spot for outdoor gatherings, barbecues, or simply enjoying the Florida sunshine. The covered patio provides a shaded area where you can relax and unwind. With several walk-in closets throughout the home and a 2-car garage, you'll have plenty of storage! The gated community of Magnolia Park features 3 community pools, 2 playground areas, a basketball court, and walking paths throughout. Conveniently located, this home offers easy access to a wide range of amenities and attractions including Publix, AMC, Target, and Costco. With easy access to the expressway, you're just 15 minutes away from downtown Tampa.
Don't miss the opportunity to make this exquisite property your home. Schedule a showing today and experience the best of Magnolia Park living at 9253 Hillcroft Dr.
Location
State FL
County Hillsborough
Community Magnolia Park Northeast Reside
Zoning PD
Interior
Interior Features Ceiling Fans(s), High Ceilings, Kitchen/Family Room Combo, Master Bedroom Upstairs, Open Floorplan, Solid Wood Cabinets, Thermostat, Walk-In Closet(s), Window Treatments
Heating Central
Cooling Central Air
Flooring Tile, Wood
Furnishings Unfurnished
Fireplace false
Appliance Convection Oven, Dishwasher, Disposal, Dryer, Electric Water Heater, Exhaust Fan, Microwave, Range Hood, Refrigerator, Washer
Laundry Upper Level
Exterior
Exterior Feature Hurricane Shutters, Lighting, Rain Gutters, Sidewalk, Sliding Doors
Parking Features Garage Door Opener, Ground Level
Garage Spaces 2.0
Community Features Community Mailbox, Gated, Park, Playground, Pool, Sidewalks
Utilities Available BB/HS Internet Available, Electricity Connected, Public, Sewer Connected, Street Lights
Amenities Available Basketball Court, Gated, Maintenance, Park, Playground, Pool, Security
Roof Type Shingle
Attached Garage true
Garage true
Private Pool No
Building
Entry Level Two
Foundation Slab
Lot Size Range 0 to less than 1/4
Sewer Public Sewer
Water Public
Structure Type Stucco
New Construction false
Schools
Elementary Schools Frost Elementary School
Middle Schools Giunta Middle-Hb
High Schools Spoto High-Hb
Others
Pets Allowed Breed Restrictions
HOA Fee Include Pool, Escrow Reserves Fund, Maintenance Structure, Maintenance Grounds, Pool, Recreational Facilities
Senior Community No
Ownership Fee Simple
Monthly Total Fees $297
Acceptable Financing Cash, Conventional, FHA, VA Loan
Membership Fee Required Required
Listing Terms Cash, Conventional, FHA, VA Loan
Special Listing Condition None
Read Less Info
Want to know what your home might be worth? Contact us for a FREE valuation!

Our team is ready to help you sell your home for the highest possible price ASAP

© 2024 My Florida Regional MLS DBA Stellar MLS. All Rights Reserved.
Bought with CENTURY 21 LINK REALTY, INC.
Learn More About LPT Realty

Melissa Malave-Crespo
REALTOR® | License ID: SL3394025
REALTOR® License ID: SL3394025



