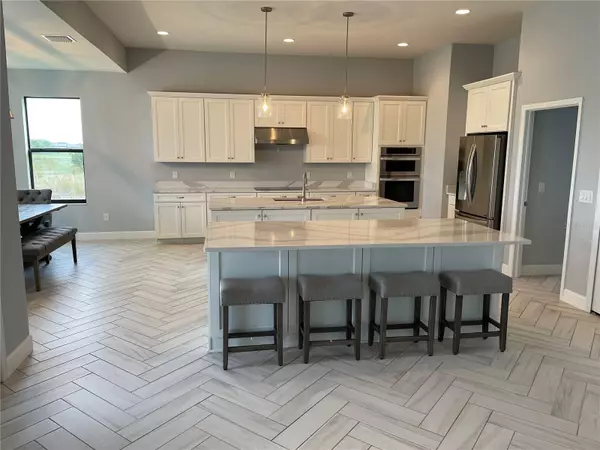For more information regarding the value of a property, please contact us for a free consultation.
Key Details
Sold Price $771,000
Property Type Single Family Home
Sub Type Single Family Residence
Listing Status Sold
Purchase Type For Sale
Square Footage 2,712 sqft
Price per Sqft $284
Subdivision Riverranch Preserve Ph 3
MLS Listing ID A4566510
Sold Date 06/28/23
Bedrooms 4
Full Baths 3
Half Baths 1
HOA Fees $170/mo
HOA Y/N Yes
Originating Board Stellar MLS
Year Built 2019
Annual Tax Amount $4,946
Lot Size 0.600 Acres
Acres 0.6
Property Description
PRICED TO SELL! This waterfront beauty rest in the peaceful and highly coveted gated community of Lake Toscana. This recently built custom "Chiana" floor plan offers 4 bedrooms, 3.5 baths, split 3 car garage, water views, and a pool! Elegant double door entry opens to a grand foyer with soaring 13' ceilings and panoramic views of the water through the oversized back sliders! The chefs kitchen offers plenty of room for preparing and entertaining with double oversized islands topped with "Cambria" quartz countertops. The stunning herringbone porcelain tile floors throughout is the perfect balance of luxury and ease of maintenance. PREFER TO BE OUTSIDE, LOOK NO FURTHER! The 1/2 acre west facing lot is perfect for afternoon activity's. Be the envy of the neighborhood with a fully sodded Bermuda grass backyard and full irrigation system. Bring your furry friends. The entire perimeter of lot is equipped with an invisible dog fence! The lake is loaded with bass and with 90' of shoreline there is plenty of room to fish and kayak. After a long summer day cool off in the saltwater pool!!! Outside patio is also plumbed for an outdoor shower. No CDD fees here, and the neighborhood offers outdoor storage access for boats and RV's . This one won't last long, call for appointment today!!!
Location
State FL
County Hillsborough
Community Riverranch Preserve Ph 3
Zoning AR
Interior
Interior Features Ceiling Fans(s), Eat-in Kitchen, High Ceilings, In Wall Pest System, Kitchen/Family Room Combo, Master Bedroom Main Floor, Open Floorplan, Stone Counters, Thermostat, Tray Ceiling(s), Walk-In Closet(s)
Heating Electric, Exhaust Fan, Heat Pump
Cooling Central Air
Flooring Carpet, Ceramic Tile
Fireplace false
Appliance Built-In Oven, Convection Oven, Cooktop, Dishwasher, Disposal, Dryer, Electric Water Heater, Exhaust Fan, Microwave, Range Hood, Refrigerator, Washer, Water Filtration System, Water Softener
Exterior
Exterior Feature Hurricane Shutters, Irrigation System, Sliding Doors
Parking Features Driveway, Garage Door Opener, Split Garage
Garage Spaces 3.0
Pool Child Safety Fence, Fiber Optic Lighting, Gunite, In Ground, Salt Water, Screen Enclosure
Community Features Deed Restrictions, Fishing, Gated, Golf Carts OK, Waterfront
Utilities Available Cable Available, Electricity Connected, Fiber Optics, Private, Sprinkler Well, Street Lights, Underground Utilities, Water Available
Amenities Available Dock, Gated, Storage
Waterfront Description Lake
View Y/N 1
Water Access 1
Water Access Desc Lake
View Water
Roof Type Shingle
Attached Garage true
Garage true
Private Pool Yes
Building
Lot Description Conservation Area, In County, Paved
Entry Level One
Foundation Slab
Lot Size Range 1/2 to less than 1
Sewer Septic Tank
Water Private, Well
Structure Type Stucco
New Construction false
Others
Pets Allowed Yes
Senior Community No
Ownership Fee Simple
Monthly Total Fees $170
Acceptable Financing Cash, Conventional, FHA, VA Loan
Membership Fee Required Required
Listing Terms Cash, Conventional, FHA, VA Loan
Special Listing Condition None
Read Less Info
Want to know what your home might be worth? Contact us for a FREE valuation!

Our team is ready to help you sell your home for the highest possible price ASAP

© 2025 My Florida Regional MLS DBA Stellar MLS. All Rights Reserved.
Bought with KELLER WILLIAMS SUBURBAN TAMPA
Learn More About LPT Realty
Melissa Malave-Crespo
REALTOR® | License ID: SL3394025
REALTOR® License ID: SL3394025



