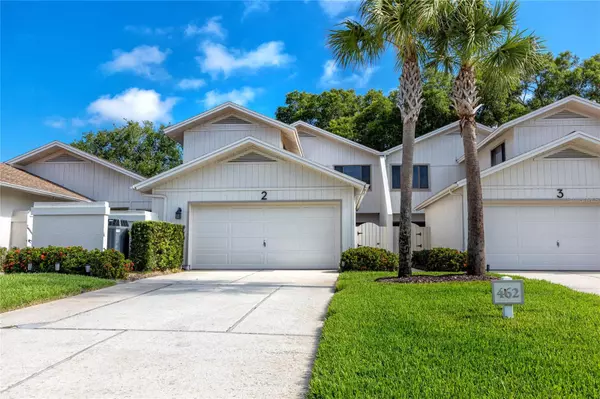For more information regarding the value of a property, please contact us for a free consultation.
Key Details
Sold Price $400,000
Property Type Townhouse
Sub Type Townhouse
Listing Status Sold
Purchase Type For Sale
Square Footage 1,685 sqft
Price per Sqft $237
Subdivision Townhomes Of Westlake
MLS Listing ID U8198310
Sold Date 06/22/23
Bedrooms 3
Full Baths 2
Half Baths 1
Condo Fees $550
Construction Status No Contingency
HOA Y/N No
Originating Board Stellar MLS
Year Built 1981
Annual Tax Amount $1,701
Lot Size 2.940 Acres
Acres 2.94
Property Description
This wonderful townhome is located in the desirable Palm Harbor neighborhood of Westlake Village and is part of the highly-rated Palm Harbor School District. This townhome features three bedrooms and two and a half baths. The kitchen features a breakfast nook with extra storage cabinets and opening to the Living Room. The townhome has a gated courtyard in front with pavers, an enclosed (vinyl window) lanai on the first floor and an enclosed (vinyl windows) balcony on the second floor off the Master Bath. Master Bath recently updated with tile and stone counters. The Laundry room is located in the two car attached garage. Laminate throughout the first floor and carpet/tile in the upstairs. The townhomes have their own pool and privileges to the Westlake Village Park, except pool. The park is 30 acres with many amenities, Tennis Courts, and Basketball Courts, movies in the park, food trucks, a walking/fitness trail, playground, pond and more. Townhome residents can optionally purchase access to the main Westlake Village pool. Conveniently located to downtown Palm Harbor, Tarpon Springs and Dunedin, this home provides a true Florida lifestyle with easy access to beaches, shopping, Tampa, Clearwater and St. Petersburg. Located in an X Flood Zone.
Location
State FL
County Pinellas
Community Townhomes Of Westlake
Interior
Interior Features Ceiling Fans(s), Master Bedroom Upstairs, Solid Surface Counters, Split Bedroom, Stone Counters, Thermostat
Heating Electric
Cooling Central Air
Flooring Carpet, Laminate, Tile
Furnishings Negotiable
Fireplace false
Appliance Dishwasher, Microwave, Range, Refrigerator, Water Softener
Laundry In Garage
Exterior
Exterior Feature Balcony, Courtyard, Irrigation System, Rain Gutters, Sidewalk, Sliding Doors
Garage Spaces 2.0
Community Features Clubhouse, Deed Restrictions, Pool, Sidewalks
Utilities Available Cable Connected, Electricity Connected, Public, Sewer Connected, Water Connected
Amenities Available Basketball Court, Clubhouse, Optional Additional Fees, Park, Playground, Pool, Recreation Facilities, Tennis Court(s), Trail(s), Vehicle Restrictions
Roof Type Shingle
Attached Garage true
Garage true
Private Pool No
Building
Story 2
Entry Level Two
Foundation Slab
Lot Size Range 2 to less than 5
Sewer Public Sewer
Water Public
Structure Type Block, Stucco, Wood Frame
New Construction false
Construction Status No Contingency
Schools
Elementary Schools Sutherland Elementary-Pn
Middle Schools Palm Harbor Middle-Pn
High Schools Palm Harbor Univ High-Pn
Others
Pets Allowed Number Limit, Size Limit, Yes
HOA Fee Include Pool, Escrow Reserves Fund, Insurance, Maintenance Structure, Maintenance Grounds, Pool, Recreational Facilities, Sewer, Trash, Water
Senior Community No
Pet Size Small (16-35 Lbs.)
Ownership Condominium
Monthly Total Fees $582
Acceptable Financing Cash, Conventional
Membership Fee Required None
Listing Terms Cash, Conventional
Num of Pet 2
Special Listing Condition None
Read Less Info
Want to know what your home might be worth? Contact us for a FREE valuation!

Our team is ready to help you sell your home for the highest possible price ASAP

© 2025 My Florida Regional MLS DBA Stellar MLS. All Rights Reserved.
Bought with COASTAL PROPERTIES GROUP INTERNATIONAL
Learn More About LPT Realty
Melissa Malave-Crespo
REALTOR® | License ID: SL3394025
REALTOR® License ID: SL3394025



