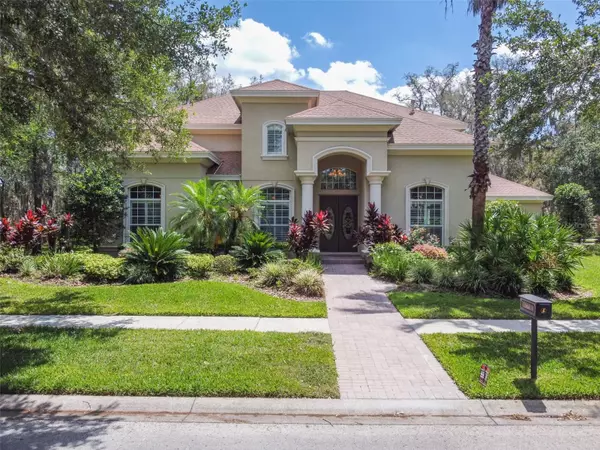For more information regarding the value of a property, please contact us for a free consultation.
Key Details
Sold Price $1,025,000
Property Type Single Family Home
Sub Type Single Family Residence
Listing Status Sold
Purchase Type For Sale
Square Footage 3,977 sqft
Price per Sqft $257
Subdivision Fishhawk Ranch Ph 2 Prcl
MLS Listing ID T3444008
Sold Date 06/07/23
Bedrooms 4
Full Baths 4
Construction Status Appraisal,Financing,Inspections
HOA Fees $53/ann
HOA Y/N Yes
Originating Board Stellar MLS
Year Built 2007
Annual Tax Amount $10,957
Lot Size 0.380 Acres
Acres 0.38
Property Description
Welcome home to this CUSTOM BUILT EXECUTIVE POOL HOME in FishHawk's LUXURY GATED DUNLINWOOD community. Get ready to FALL IN LOVE with this OPEN FLOOR PLAN that boasts almost 4000 square feet and features 4 Bedrooms, 4 Full Bathrooms, Formal Living, Formal Dining, Bonus and TWO HOME OFFICES plus a 3 Car Garage! Double leaded glass front doors welcome you into the breathtaking 19 FOOT CEILING Foyer. The STUNNING HEART OF THIS HOME opens past the Formal Living Room and Formal Dining Room and into the Grand Room showcasing the GOURMET KITCHEN with large Eat-In-Area overlooking the 19 FOOT CEILING FAMILY ROOM with fireplace and sliders flowing to the RELAXING AND PRIVATE POOL AND SPA with POOL BATH. The Master Suite features dual vanities, garden tub, oversized shower and a large WALK-IN CLOSET. The main floor also has a separate wing that features French doors opening to the first Home Office and a Guest Bedroom or Mother-In-Law Suite with Full Bath plus a large Laundry Room that contains ample storage. Upstairs you have French Doors opening to a SECOND HOME OFFICE, large Bonus Room, 2 Bedrooms and a Full Bath. Recent updates include a NEW A/C unit, NEW WATER HEATER and ALL NEW POOL PUMPS, HEATER and CONTROLLER. Zoned for A-rated schools, FishHawk Ranch is a resort-style community that offers numerous pools, parks, 25+ miles of trails, fitness centers and a tennis club.
Location
State FL
County Hillsborough
Community Fishhawk Ranch Ph 2 Prcl
Zoning PD
Rooms
Other Rooms Bonus Room, Den/Library/Office, Family Room, Formal Dining Room Separate, Formal Living Room Separate, Great Room, Interior In-Law Suite, Media Room, Storage Rooms
Interior
Interior Features Built-in Features, Ceiling Fans(s), Crown Molding, Eat-in Kitchen, High Ceilings, Kitchen/Family Room Combo, Living Room/Dining Room Combo, Master Bedroom Main Floor, Open Floorplan, Stone Counters, Thermostat, Walk-In Closet(s), Window Treatments
Heating Central
Cooling Central Air
Flooring Carpet, Ceramic Tile
Fireplace true
Appliance Cooktop, Dishwasher, Disposal, Microwave, Refrigerator, Water Softener
Exterior
Exterior Feature French Doors, Irrigation System, Sliding Doors
Garage Spaces 3.0
Pool Gunite, Heated, In Ground, Screen Enclosure
Community Features Clubhouse, Deed Restrictions, Fishing, Fitness Center, Gated, Park, Playground, Pool, Tennis Courts
Utilities Available BB/HS Internet Available, Public
Amenities Available Clubhouse, Fitness Center, Gated, Park, Pickleball Court(s), Playground, Pool, Recreation Facilities, Tennis Court(s), Trail(s)
Waterfront false
View Pool, Trees/Woods
Roof Type Shingle
Attached Garage true
Garage true
Private Pool Yes
Building
Lot Description Corner Lot, Landscaped, Oversized Lot, Private, Sidewalk, Paved
Entry Level Two
Foundation Slab
Lot Size Range 1/4 to less than 1/2
Sewer Public Sewer
Water Public
Structure Type Block, Stucco
New Construction false
Construction Status Appraisal,Financing,Inspections
Schools
Elementary Schools Fishhawk Creek-Hb
Middle Schools Randall-Hb
High Schools Newsome-Hb
Others
Pets Allowed Yes
Senior Community No
Ownership Fee Simple
Monthly Total Fees $53
Acceptable Financing Cash, Conventional, VA Loan
Membership Fee Required Required
Listing Terms Cash, Conventional, VA Loan
Special Listing Condition None
Read Less Info
Want to know what your home might be worth? Contact us for a FREE valuation!

Our team is ready to help you sell your home for the highest possible price ASAP

© 2024 My Florida Regional MLS DBA Stellar MLS. All Rights Reserved.
Bought with PREMIER SOTHEBYS INTL REALTY
Learn More About LPT Realty

Melissa Malave-Crespo
REALTOR® | License ID: SL3394025
REALTOR® License ID: SL3394025



