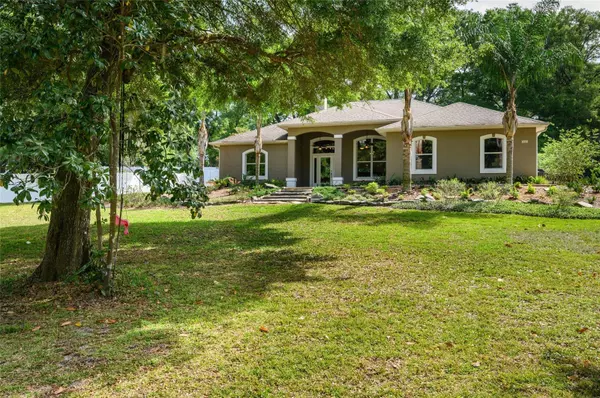For more information regarding the value of a property, please contact us for a free consultation.
Key Details
Sold Price $566,250
Property Type Single Family Home
Sub Type Single Family Residence
Listing Status Sold
Purchase Type For Sale
Square Footage 2,003 sqft
Price per Sqft $282
Subdivision None
MLS Listing ID A4561979
Sold Date 06/02/23
Bedrooms 3
Full Baths 2
Construction Status Financing,Inspections
HOA Y/N No
Originating Board Stellar MLS
Year Built 2001
Annual Tax Amount $3,124
Lot Size 1.250 Acres
Acres 1.25
Property Description
Beautiful 3 bedroom, 2 bath pool home w/ an Office in North DeLand. The big three: Location, Lot, Layout and this house has them all! LAYOUT: This custom built home features high ceilings (16 foot in the great room and 10 foot in all other spaces), large mirrors, over-sized windows, skylights and an open floor plan. This gives the home an open and airy feeling. There is custom glass work throughout - etched transom windows, custom windows and upgraded bathroom mirrors. There is no carpet in the house. All rooms are tile with wood in the bedrooms. LOCATION: 1 block outside of city limits, this property has a country feel but city amenities. You can be downtown for all the festivals, markets, fairs and concerts in 10 mins. The dog park, Barkley Square, is a few doors down and less than 2 mins away. Freedom Park and Playground, DeLand’s hospital and surrounding doctors, grocery store, and the gas station are all within 6 mins or less. You can reach DeLeon Springs for a pancake breakfast in 12 mins, the beach in 45 and Disney (via back roads completely avoiding I-4) in 1 hour. LOT: 1.25 acres of rolling terrain with mature oaks. The property features a long tree lined private driveway. Large amounts of stone have been placed into the landscape to give a luxurious look. Professionally designed and installed by a landscape architect, the landscaping around the home was selected for its Florida native qualities. There are numerous flowering plants and trees in various colors that bloom throughout the year. Along the side of the home, allee of crape myrtles provides shade in summer and helps obscure equipment. A beautiful pondless waterfall will greet your guests at the front door. MAJOR ITEMS: BRAND NEW ROOF TO BE INSTALLED 04/2023 (NOT PICTURED). WARRANTY WILL TRANSFER. The AC unit was upgraded in 2019 and the water heater in 2020. Home is pre-wired with extra panel for a generator so you can simply “plug your house” into the generator, instantly powering all lights, fans, fridge, microwave and outlets, etc. Home has advanced filtration and includes a MERV 13 air filter, water softener (never requires any media change) and numerous water filters including fluoride. Garage has lifestyle screen installed and upgraded flooring. The screen can be lowered or raised easily and allows you to work in comfort in the garage without bugs entering the home (the house has a great cross breeze if the garage and back patio doors are both open). The screen is a privacy style so you can’t be seen from the exterior. Home is wired for surround sound. Speakers are installed in the Great Room and the pool deck. All speakers internal and external are Klipsch and convey with the home. The sound may be played independently outside or inside. POOL: Pool has paver deck and stacked stone planter boxes and features 3 waterfalls and 2 spouts. Pool pump is variable speed for power savings. Pool has an internet-accessible automation controller to operate features. A SOLAR POOL SYSTEM WILL HEAT POOL OVER 90 DEGREES, MAKING POOL SWIMMABLE YEAR ROUND. SYSTEM HAS BEEN REMOVED FROM ROOF TO ALLOW FOR ROOF REPLACEMENT AND KEEP ROOF WARRANTY INTACT. SYSTEM MAYBE REINSTALLED BY BUYER IF DESIRED. Pool has natural pebble surface. Pool deck has Privacy on Demand curtains made of Sunbrella material. These can be closed for instant privacy and are durable. ITEMS THAT CONVEY – pool accessories, office desks, fridge, induction stove, speakers, and garage workbench.
Location
State FL
County Volusia
Zoning 01A3
Rooms
Other Rooms Bonus Room, Great Room, Inside Utility
Interior
Interior Features Ceiling Fans(s), Eat-in Kitchen, High Ceilings, Kitchen/Family Room Combo, Living Room/Dining Room Combo, Master Bedroom Main Floor, Open Floorplan, Skylight(s), Solid Surface Counters, Thermostat, Tray Ceiling(s), Vaulted Ceiling(s), Walk-In Closet(s), Window Treatments
Heating Electric, Heat Pump
Cooling Central Air, Humidity Control
Flooring Ceramic Tile, Wood
Fireplaces Type Family Room, Master Bedroom, Wood Burning
Furnishings Unfurnished
Fireplace true
Appliance Dishwasher, Disposal, Electric Water Heater, Microwave, Range, Range Hood, Refrigerator
Laundry Laundry Room
Exterior
Exterior Feature Irrigation System, Rain Gutters, Sidewalk, Sliding Doors, Sprinkler Metered
Garage Driveway, Garage Door Opener, Garage Faces Side, Oversized
Garage Spaces 2.0
Pool Deck, Fiber Optic Lighting, Gunite, In Ground, Lighting, Screen Enclosure, Solar Heat
Utilities Available Cable Connected, Electricity Connected, Fire Hydrant, Phone Available, Public, Water Connected
Waterfront false
View Garden, Pool
Roof Type Shingle
Parking Type Driveway, Garage Door Opener, Garage Faces Side, Oversized
Attached Garage true
Garage true
Private Pool Yes
Building
Lot Description Corner Lot
Story 1
Entry Level One
Foundation Slab
Lot Size Range 1 to less than 2
Sewer Septic Tank
Water Public
Architectural Style Custom, Florida
Structure Type Block, Stucco
New Construction false
Construction Status Financing,Inspections
Schools
Elementary Schools Citrus Grove Elementary
Middle Schools Southwestern Middle
High Schools Deland High
Others
Senior Community No
Ownership Fee Simple
Acceptable Financing Cash, Conventional, FHA, VA Loan
Listing Terms Cash, Conventional, FHA, VA Loan
Special Listing Condition None
Read Less Info
Want to know what your home might be worth? Contact us for a FREE valuation!

Our team is ready to help you sell your home for the highest possible price ASAP

© 2024 My Florida Regional MLS DBA Stellar MLS. All Rights Reserved.
Bought with ADAMS, CAMERON & CO., REALTORS
Learn More About LPT Realty

Melissa Malave-Crespo
REALTOR® | License ID: SL3394025
REALTOR® License ID: SL3394025



