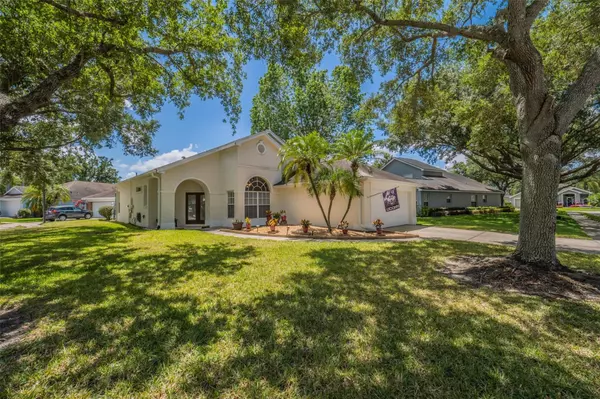For more information regarding the value of a property, please contact us for a free consultation.
Key Details
Sold Price $449,900
Property Type Single Family Home
Sub Type Single Family Residence
Listing Status Sold
Purchase Type For Sale
Square Footage 1,483 sqft
Price per Sqft $303
Subdivision Wesmere / Fairfax Village
MLS Listing ID O6106034
Sold Date 05/30/23
Bedrooms 3
Full Baths 2
Construction Status Appraisal,Financing
HOA Fees $216/qua
HOA Y/N Yes
Originating Board Stellar MLS
Year Built 1994
Annual Tax Amount $3,535
Lot Size 9,147 Sqft
Acres 0.21
Property Description
Beautifully-maintained 3 bedroom, 2 bath one-story POOL home located in desirable Wesmere, a GATED community. Sparkling private, screen-enclosed pool, mature landscaping in a cul-de-sac location. CORNER LOT. Gorgeous wood-burning fireplace too! Roof: 2016, HVAC: 2018 (HEPA Filter and 18 SEER), Re-plumb: 2017, Hot Water Heater: 2017, Freshly Painted: 2017, New Sprinkler System: 2017, New Toilets 2017. Large open kitchen to spacious great room and a separate light-infused eat-in space. Vaulted ceiling great room plan with engineered wood floors, wood-burning fireplace, split bedrooms. 8-foot French Doors from living room and master suite lead to your lovely screen enclosed/covered patio and private pool. Master suite boasts 2 walk in closets, tub (never used) and separate walk-in shower. LARGE Covered, Screen-Enclosed Pool deck and entertaining space features bar/entertaining area with vintage style refrigerator. Inside laundry room with storage. Lanai also features roll-down tarp for inclimate weather! PVC Fencing in private back yard! Wesmere offers a junior olympic size pool, tennis courts, basketball courts and playgrounds throughout. Conveniently located minutes to SR 429, 408 and the turnpike. Professional services, restaurants and shopping are close by too! Schedule your showing today to see this wonderfully-maintained pool home!
Location
State FL
County Orange
Community Wesmere / Fairfax Village
Zoning PUD-LD
Rooms
Other Rooms Great Room, Inside Utility
Interior
Interior Features Built-in Features, Cathedral Ceiling(s), Ceiling Fans(s), Eat-in Kitchen, High Ceilings, Kitchen/Family Room Combo, Master Bedroom Main Floor, Open Floorplan, Split Bedroom, Vaulted Ceiling(s), Walk-In Closet(s)
Heating Central
Cooling Central Air
Flooring Ceramic Tile
Fireplaces Type Living Room, Wood Burning
Furnishings Unfurnished
Fireplace true
Appliance Dishwasher, Disposal, Range
Laundry Inside, Laundry Room
Exterior
Exterior Feature French Doors, Irrigation System, Sidewalk
Parking Features Driveway
Garage Spaces 2.0
Fence Vinyl
Pool In Ground, Screen Enclosure
Community Features Clubhouse, Deed Restrictions, Gated, Park, Playground, Pool, Sidewalks, Tennis Courts
Utilities Available Cable Available, Cable Connected, Electricity Connected, Public, Sewer Connected, Underground Utilities, Water Connected
Amenities Available Cable TV, Gated, Playground, Pool, Tennis Court(s)
View Garden, Pool, Trees/Woods
Roof Type Shingle
Porch Covered, Deck, Patio, Porch, Screened
Attached Garage true
Garage true
Private Pool Yes
Building
Lot Description Corner Lot, Cul-De-Sac, Landscaped, Level, Sidewalk, Paved, Private
Story 1
Entry Level One
Foundation Slab
Lot Size Range 0 to less than 1/4
Sewer Public Sewer
Water Public
Architectural Style Ranch
Structure Type Block, Stucco
New Construction false
Construction Status Appraisal,Financing
Schools
Elementary Schools Westbrooke Elementary
Middle Schools Sunridge Middle
High Schools West Orange High
Others
Pets Allowed Yes
HOA Fee Include Cable TV, Common Area Taxes, Internet
Senior Community No
Ownership Fee Simple
Monthly Total Fees $216
Acceptable Financing Cash, Conventional, FHA, VA Loan
Membership Fee Required Required
Listing Terms Cash, Conventional, FHA, VA Loan
Special Listing Condition None
Read Less Info
Want to know what your home might be worth? Contact us for a FREE valuation!

Our team is ready to help you sell your home for the highest possible price ASAP

© 2024 My Florida Regional MLS DBA Stellar MLS. All Rights Reserved.
Bought with CHARLES RUTENBERG REALTY ORLANDO
Learn More About LPT Realty
Melissa Malave-Crespo
REALTOR® | License ID: SL3394025
REALTOR® License ID: SL3394025



