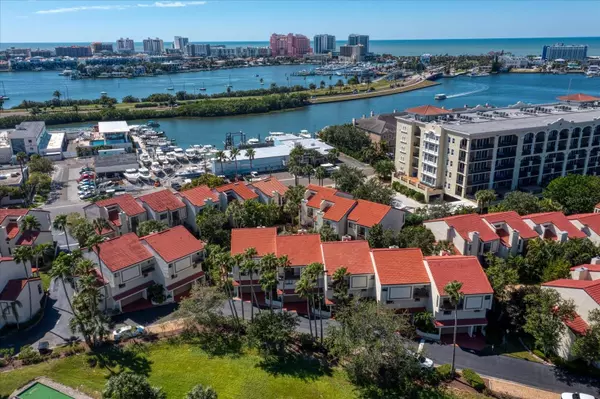For more information regarding the value of a property, please contact us for a free consultation.
Key Details
Sold Price $520,000
Property Type Townhouse
Sub Type Townhouse
Listing Status Sold
Purchase Type For Sale
Square Footage 1,886 sqft
Price per Sqft $275
Subdivision Village On Island Estates
MLS Listing ID U8177964
Sold Date 05/17/23
Bedrooms 3
Full Baths 2
Half Baths 1
Condo Fees $939
HOA Y/N No
Originating Board Stellar MLS
Year Built 1979
Annual Tax Amount $6,168
Property Description
BEST VALUE in CLEARWATER BEACH!! LOCATION…LOCATION…LOCATION…describes this 1,886 square foot, 3 bedroom, 2.5 bathroom townhome located in the waterfront Village on Island Estates community. The townhome has recent updates to the kitchen, bathrooms, and flooring. The kitchen features resurfaced countertops, a tile backsplash, and stainless-steel appliances, including a new Samsung refrigerator and Frigidaire dishwasher. The living area leads out to a gated wood deck overlooking one of the community's two pools. The townhome also includes a wood-burning fireplace and a 2-car oversized garage with a bonus room. The Master bedroom has a private balcony overlooking the pool, while the 2nd and 3rd bedrooms have access to a shared balcony. The community offers a shared large dock with table seating, boat slips for rent, and a yacht club, as well as waterfront dining at Island Way Grill, a Publix grocery store, a place of worship, and various other amenities. The location of the townhome is on the back northside of the community, away from the hustle and bustle of Windward Passage and near the back entrance, which provides access to extra parking. The community is pet-friendly and is located in a self-contained and friendly waterfront community. Island Estates is centrally located, making it a short drive to Tampa International or St. Pete/Clearwater (PIE) airports. Seller will pay for the 2023 Special Assessment for current projects underway.
Location
State FL
County Pinellas
Community Village On Island Estates
Rooms
Other Rooms Bonus Room
Interior
Interior Features Ceiling Fans(s), Crown Molding, Living Room/Dining Room Combo, Master Bedroom Upstairs, Open Floorplan, Solid Wood Cabinets, Thermostat, Wet Bar
Heating Central, Electric
Cooling Central Air, Wall/Window Unit(s)
Flooring Carpet, Vinyl
Furnishings Unfurnished
Fireplace false
Appliance Dishwasher, Disposal, Range, Refrigerator
Laundry Inside, Laundry Room
Exterior
Exterior Feature Balcony, Outdoor Grill, Outdoor Shower
Garage Garage Door Opener, Guest, Oversized
Garage Spaces 2.0
Pool Gunite, Heated, In Ground
Community Features Buyer Approval Required, Deed Restrictions, Fishing, Pool, Water Access, Waterfront
Utilities Available BB/HS Internet Available, Cable Connected, Electricity Connected, Public, Sewer Connected, Underground Utilities, Water Connected
Amenities Available Boat Slip, Vehicle Restrictions
Waterfront true
Waterfront Description Intracoastal Waterway
Water Access 1
Water Access Desc Bay/Harbor,Gulf/Ocean,Intracoastal Waterway
View Pool, Trees/Woods
Roof Type Tile
Parking Type Garage Door Opener, Guest, Oversized
Attached Garage true
Garage true
Private Pool No
Building
Lot Description Flood Insurance Required, FloodZone, City Limits, Near Marina, Near Public Transit, Paved
Entry Level Three Or More
Foundation Slab
Lot Size Range Non-Applicable
Sewer Public Sewer
Water Public
Structure Type Block, Stucco, Wood Frame
New Construction false
Schools
Elementary Schools Sandy Lane Elementary-Pn
Middle Schools Dunedin Highland Middle-Pn
High Schools Clearwater High-Pn
Others
Pets Allowed Yes
HOA Fee Include Cable TV, Pool, Escrow Reserves Fund, Fidelity Bond, Insurance, Maintenance Structure, Maintenance Grounds, Maintenance, Management, Pest Control, Pool, Private Road, Sewer, Trash
Senior Community No
Ownership Condominium
Monthly Total Fees $939
Acceptable Financing Cash, Conventional
Membership Fee Required None
Listing Terms Cash, Conventional
Special Listing Condition None
Read Less Info
Want to know what your home might be worth? Contact us for a FREE valuation!

Our team is ready to help you sell your home for the highest possible price ASAP

© 2024 My Florida Regional MLS DBA Stellar MLS. All Rights Reserved.
Bought with KELLER WILLIAMS REALTY
Learn More About LPT Realty

Melissa Malave-Crespo
REALTOR® | License ID: SL3394025
REALTOR® License ID: SL3394025



