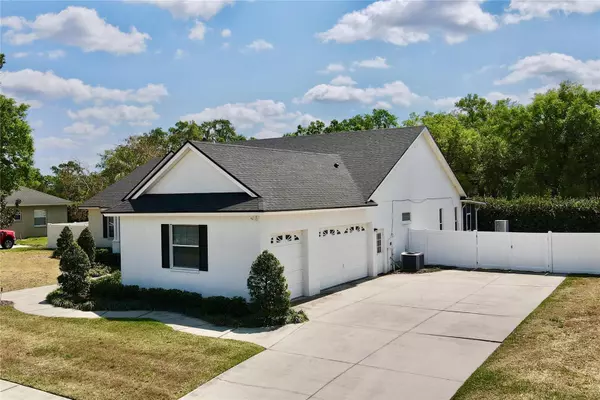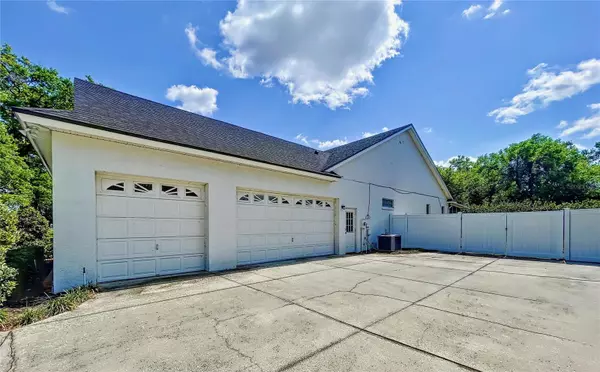For more information regarding the value of a property, please contact us for a free consultation.
Key Details
Sold Price $466,000
Property Type Single Family Home
Sub Type Single Family Residence
Listing Status Sold
Purchase Type For Sale
Square Footage 2,575 sqft
Price per Sqft $180
Subdivision Square Lake Ph 01
MLS Listing ID B4901221
Sold Date 05/08/23
Bedrooms 3
Full Baths 2
HOA Fees $66/ann
HOA Y/N Yes
Originating Board Stellar MLS
Year Built 2006
Annual Tax Amount $4,697
Lot Size 0.340 Acres
Acres 0.34
Property Description
The home you are viewing is located in the highly sought after gated community of Square Lake. Country Charm and Elegance flows throughout this Ernie White Custom built home. With an oversized driveway and three car garage, this home is perfect for accommodating multiple vehicles and guests. New Architectural shingle roof. The large covered front porch is perfect to enjoy the peaceful surroundings of this tranquil neighborhood. As you enter into the home you will immediately be drawn to the custom master carpenter craftsmanship detail of the interior. This home offers a large family room and formal dining room. The office is also currently used as a 4th bedroom. Boasting 10 Foot Ceilings throughout, crown molding, custom shiplap, custom board and batten, ceramic wood look tile, and much more this home is turn-key. The kitchen offers a dinette space, granite counter tops, shaker cabinets, and newer appliances. Both the primary and second bathroom have newer granite counter tops and sinks, the second bath has new vanity as well. The two additional bedrooms offer large walk-in closets. The home has fresh paint throughout. The rear screened patio/lanai is perfect for entertaining and hosting large get togethers. There is attic access in the garage, within the attic there is storage and walking around room in the attic.
Location
State FL
County Polk
Community Square Lake Ph 01
Interior
Interior Features Built-in Features, Ceiling Fans(s), Chair Rail, Crown Molding, Eat-in Kitchen, High Ceilings, Open Floorplan, Split Bedroom, Stone Counters, Walk-In Closet(s)
Heating Central
Cooling Central Air
Flooring Ceramic Tile
Fireplaces Type Gas
Fireplace true
Appliance Dishwasher, Disposal, Electric Water Heater, Microwave, Range, Refrigerator
Exterior
Exterior Feature Sidewalk, Sliding Doors
Garage Spaces 3.0
Fence Vinyl
Community Features Deed Restrictions, Gated
Utilities Available BB/HS Internet Available, Cable Available
Amenities Available Gated
Roof Type Shingle
Attached Garage true
Garage true
Private Pool No
Building
Entry Level One
Foundation Slab
Lot Size Range 1/4 to less than 1/2
Sewer Public Sewer
Water Public
Structure Type Block
New Construction false
Others
Pets Allowed Yes
Senior Community No
Ownership Fee Simple
Monthly Total Fees $66
Acceptable Financing Cash, Conventional, FHA, VA Loan
Membership Fee Required Required
Listing Terms Cash, Conventional, FHA, VA Loan
Special Listing Condition None
Read Less Info
Want to know what your home might be worth? Contact us for a FREE valuation!

Our team is ready to help you sell your home for the highest possible price ASAP

© 2025 My Florida Regional MLS DBA Stellar MLS. All Rights Reserved.
Bought with MARZUCCO REAL ESTATE
Learn More About LPT Realty
Melissa Malave-Crespo
REALTOR® | License ID: SL3394025
REALTOR® License ID: SL3394025



