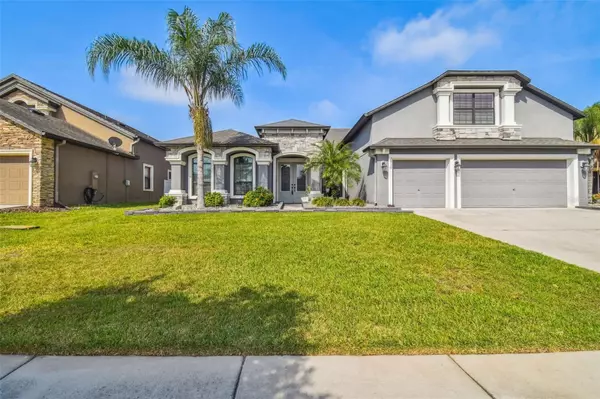For more information regarding the value of a property, please contact us for a free consultation.
Key Details
Sold Price $690,000
Property Type Single Family Home
Sub Type Single Family Residence
Listing Status Sold
Purchase Type For Sale
Square Footage 3,310 sqft
Price per Sqft $208
Subdivision Martins Gardens
MLS Listing ID T3436779
Sold Date 05/02/23
Bedrooms 5
Full Baths 3
Construction Status Financing,Inspections
HOA Fees $101/qua
HOA Y/N Yes
Originating Board Stellar MLS
Year Built 2015
Annual Tax Amount $6,607
Lot Size 9,583 Sqft
Acres 0.22
Lot Dimensions 70x139
Property Description
This Beautiful Executive Style Pool Home is Ready for New Owners! Situated in the sought after community of Martin Gardens Estates, 2810 Colewood Lane features over 3300 square feet of Living Space with 5 Bedroom, 3 Full Baths, an Office, Formal Dining, a 2nd Story Bonus Room, Heated Pool, Covered and Paver Lanai, Fully Fenced Yard and 3 Car Garage. Pulling up to the home, take note of the Manicured Front Lawn, Raised Flower Beds, Stacked Stone and Double Glass Front Doors. Stepping inside, you are welcomed with High Ceilings and an Spacious Open Floor Plan. The Office with Double French Doors is located directly to the Left of the Foyer. The Formal Dining is on the right and there is direct access to the Kitchen and Beverage Station with Wine Fridge. Secondary Bedroom's 2 and 3 are located off the Foyer along with the first of 3 Full Baths. The Kitchen is a Chef's Delight offering Quartz Counter Tops and Back Splash, French Style Refrigerator, Drop-in "Induction" CookTop, Double Oven, Dishwasher and Microwave that vents out! Let's not forget to mention the Farmhouse Style Sink with Water Dispenser connected to a Reverse Osmosis System. The Kitchen also offers an Eat At Bar and overlooks the Family Room. There is a Casual Dining Area making this a great home for Family Gatherings and Entertaining! The staircase to the Second Level Bonus Room is tucked off the Kitchen and Formal Dining Room by the Beverage Station. The Primary Bedroom is Oversized with Additional Space to create a Sitting Room, Nursery or Roll Out Your Yoga Mat and Relax! The En-Suite Bath offers a Dual Vanity with Quartz Counter Tops, Makeup Vanity, Large Walk-In Shower, Soaking Tub and Linen Closet. Off the En Suite Bath is a Large Walk In Closet! Bedroom's 4 and 5 are located off the Family Room along with the 3rd Full Bath that also serves as the Pool Bath. Heading out back, picture yourself having Year Round Enjoyment with the Heated Pool featuring a Spillover Waterfall and a Large Sun Shelf. The Paver Lanai extends the entire length of the home and provides endless possibilities for creating your Outdoor Living Space! Best of all, there is plenty of yard beyond the pool enclosure for your four legged fur babies to play fetch or chase lizards! IMPROVEMENTS INCLUDE: 2023 - Quartz Countertops in all Bathrooms and Kitchen, New Sink Faucets, New Carpet in Bedrooms and Bonus Room. 2022: Bosch Fridge, GE Monogram Cooktop/Dishwasher, LG Washer/Dryer, Water Heater and EV Car Charger. 2020: Installed Screen Enclosure around Pool, Raised Beds, New Landscaping, Extended Covered Lanai. Easy Access to Major Highways, Schools, Shopping and Local Eateries! Room Feature: Linen Closet In Bath (Primary Bathroom).
Location
State FL
County Hillsborough
Community Martins Gardens
Zoning PD
Rooms
Other Rooms Bonus Room, Den/Library/Office, Formal Dining Room Separate, Inside Utility
Interior
Interior Features Ceiling Fans(s), Eat-in Kitchen, High Ceilings, Kitchen/Family Room Combo, Primary Bedroom Main Floor, Open Floorplan, Solid Surface Counters, Tray Ceiling(s), Walk-In Closet(s)
Heating Central
Cooling Central Air
Flooring Carpet, Tile
Fireplace false
Appliance Built-In Oven, Cooktop, Dishwasher, Disposal, Dryer, Microwave, Refrigerator, Washer
Laundry Inside
Exterior
Exterior Feature Irrigation System, Lighting, Sidewalk, Sliding Doors
Garage Spaces 3.0
Fence Wood
Pool Gunite, Heated, In Ground, Screen Enclosure
Community Features Gated
Utilities Available BB/HS Internet Available, Cable Connected, Electricity Connected, Sewer Connected, Street Lights, Water Connected
Roof Type Shingle
Attached Garage true
Garage true
Private Pool Yes
Building
Story 2
Entry Level Two
Foundation Slab
Lot Size Range 0 to less than 1/4
Sewer Public Sewer
Water Public
Structure Type Block,Stucco
New Construction false
Construction Status Financing,Inspections
Schools
Elementary Schools Nelson-Hb
Middle Schools Mulrennan-Hb
High Schools Durant-Hb
Others
Pets Allowed No
Senior Community No
Ownership Fee Simple
Monthly Total Fees $101
Acceptable Financing Cash, Conventional, VA Loan
Membership Fee Required Required
Listing Terms Cash, Conventional, VA Loan
Special Listing Condition None
Read Less Info
Want to know what your home might be worth? Contact us for a FREE valuation!

Our team is ready to help you sell your home for the highest possible price ASAP

© 2024 My Florida Regional MLS DBA Stellar MLS. All Rights Reserved.
Bought with EXCLUSIVE HOMES REALTY, INC.
Learn More About LPT Realty
Melissa Malave-Crespo
REALTOR® | License ID: SL3394025
REALTOR® License ID: SL3394025



