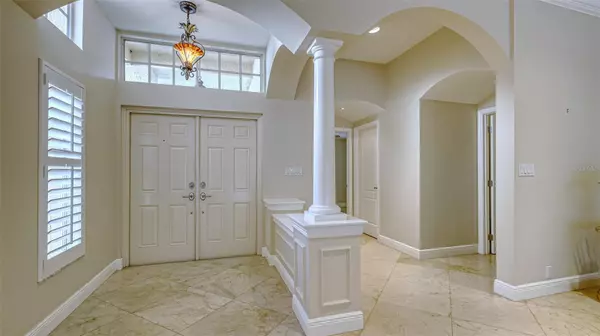For more information regarding the value of a property, please contact us for a free consultation.
Key Details
Sold Price $1,175,000
Property Type Single Family Home
Sub Type Single Family Residence
Listing Status Sold
Purchase Type For Sale
Square Footage 2,648 sqft
Price per Sqft $443
Subdivision The Landings
MLS Listing ID A4563997
Sold Date 04/18/23
Bedrooms 3
Full Baths 2
Half Baths 1
HOA Fees $25/ann
HOA Y/N Yes
Originating Board Stellar MLS
Year Built 1987
Annual Tax Amount $8,043
Lot Size 0.320 Acres
Acres 0.32
Property Description
You will find a lot to love from the moment you enter this well appointed home, tucked away behind the gates of the sought after
neighborhood of The Landings. Welcome guests into a spacious living area that opens up to a large travertine tiled patio and screened lanai with salt-water pool and spa. The kitchen was renovated with the chef and entertaining in mind. Solid wood cabinets with pantry pull-outs, a large center island, Thermador appliances with a pot filler faucet at the stove and a service bar in the dining area. Double ovens with microwave feature in top oven. Beyond is the family room with wood burning fireplace, and high volume ceilings. This is a classic split floor featuring 3 bedrooms, 2 1/2 baths and a privately situated bonus room perfect for a home office, work-out room or den. The primary bedroom opens up to the patio and features a spacious walk-in closet, ensuite with separate tub, walk-in shower and dual vanities. Outside of the screened lanai is a fully fenced back yard which is great for pet run and play yard, or to turn into a cozy outdoor entertainment space. Mature landscaping lends privacy and there are lovely views of the lake. Tile roof was replaced in 2006. Optional Racquet Club membership affords the opportunity to enjoy tennis, a fitness center and more.
Location
State FL
County Sarasota
Community The Landings
Zoning RSF2
Rooms
Other Rooms Den/Library/Office, Family Room, Formal Dining Room Separate, Great Room, Inside Utility
Interior
Interior Features Cathedral Ceiling(s), Ceiling Fans(s), Crown Molding, Eat-in Kitchen, High Ceilings, Kitchen/Family Room Combo, Living Room/Dining Room Combo, Master Bedroom Main Floor, Open Floorplan, Solid Surface Counters, Solid Wood Cabinets, Split Bedroom, Stone Counters, Tray Ceiling(s), Vaulted Ceiling(s), Walk-In Closet(s)
Heating Central
Cooling Central Air
Flooring Brick, Marble, Travertine
Fireplaces Type Wood Burning
Fireplace true
Appliance Bar Fridge, Convection Oven, Dishwasher, Disposal, Dryer, Electric Water Heater, Exhaust Fan, Ice Maker, Microwave, Range, Range Hood, Refrigerator, Washer
Laundry Inside
Exterior
Exterior Feature Dog Run, Irrigation System, Lighting, Rain Gutters, Sliding Doors, Sprinkler Metered
Parking Features Driveway, Garage Door Opener
Garage Spaces 2.0
Fence Fenced
Pool Heated, In Ground, Salt Water, Screen Enclosure
Community Features Association Recreation - Owned, Buyer Approval Required, Boat Ramp, Deed Restrictions, Fitness Center, Gated, Tennis Courts
Utilities Available BB/HS Internet Available, Cable Available, Cable Connected, Electricity Connected, Natural Gas Connected, Public, Sprinkler Well
Amenities Available Fence Restrictions, Fitness Center, Gated, Tennis Court(s)
Waterfront Description Lake
View Y/N 1
View Pool, Water
Roof Type Tile
Porch Enclosed, Screened
Attached Garage true
Garage true
Private Pool Yes
Building
Lot Description In County, Near Public Transit
Story 1
Entry Level One
Foundation Slab
Lot Size Range 1/4 to less than 1/2
Sewer Public Sewer
Water Public
Structure Type Block, Stucco
New Construction false
Schools
Elementary Schools Phillippi Shores Elementary
Middle Schools Brookside Middle
High Schools Riverview High
Others
Pets Allowed Yes
HOA Fee Include Guard - 24 Hour, Private Road
Senior Community No
Ownership Fee Simple
Monthly Total Fees $164
Acceptable Financing Cash, Conventional, VA Loan
Membership Fee Required Required
Listing Terms Cash, Conventional, VA Loan
Special Listing Condition None
Read Less Info
Want to know what your home might be worth? Contact us for a FREE valuation!

Our team is ready to help you sell your home for the highest possible price ASAP

© 2024 My Florida Regional MLS DBA Stellar MLS. All Rights Reserved.
Bought with PREMIER SOTHEBYS INTL REALTY
Learn More About LPT Realty
Melissa Malave-Crespo
REALTOR® | License ID: SL3394025
REALTOR® License ID: SL3394025



