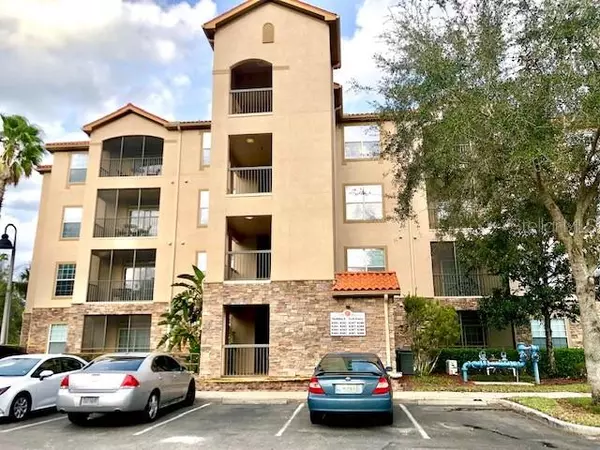For more information regarding the value of a property, please contact us for a free consultation.
Key Details
Sold Price $238,500
Property Type Condo
Sub Type Condo - Hotel
Listing Status Sold
Purchase Type For Sale
Square Footage 1,134 sqft
Price per Sqft $210
Subdivision Tuscana 03 A Condo
MLS Listing ID O6081760
Sold Date 04/06/23
Bedrooms 2
Full Baths 2
HOA Fees $598/mo
HOA Y/N Yes
Originating Board Stellar MLS
Year Built 2007
Annual Tax Amount $2,107
Lot Size 0.270 Acres
Acres 0.27
Property Description
Amazing investment opportunity!! Immaculate 2nd floor 2X2 in the desirable Champions Gate community- Tuscana offers an incomparable Mediterranean feeling and ambiance. Unit is located on the second floor in a building of four floors with elevator access. Sold fully furnished, with kitchen equipment, and bed & bath linen 2 BR and 2 en suite bath (one with walk-in shower) each with walk-in closet 1 king bed,1 queen bed small screened balcony 50" TV in living room + 42" TVs in ea. Room Upgraded furniture, tiled the living and dining area, and upgraded TVs. Features: Large Italian tiles through living area. Upgraded fans in the dining and living area installed in 2022. Microwave was changed 2019. Fridge was changed 2019. Garbage disposal changed in 2017. Leather sleeping sofa in the living room (2018). Chairs in living room (2018 and 2021). Upgraded living room 55" TV (2022). Washer and dryer were upgraded in 2015. Coffee maker, toaster and kitchenware were changed in 2020. Kitchen Features: • Microwave • Blender • Toaster • Coffee maker • Oven • Dishwasher • Granite counter tops • Utensils and dinnerware to serve 8 • Set of kitchen knives pots and pans and other cookwares • Large fridge with ice-maker
Granite countertops in both bathrooms. Guaranteed bookings for 2023 starting in February on the amount of $9,56, payable on arrival. (AirBnB and VRBO) 1134 sq ft.
Location
State FL
County Osceola
Community Tuscana 03 A Condo
Zoning X
Rooms
Other Rooms Family Room, Inside Utility
Interior
Interior Features Elevator, Kitchen/Family Room Combo, L Dining, Living Room/Dining Room Combo, Open Floorplan, Split Bedroom, Walk-In Closet(s), Window Treatments
Heating Central
Cooling Central Air
Flooring Carpet, Tile
Furnishings Furnished
Fireplace false
Appliance Cooktop, Dishwasher, Disposal, Dryer, Electric Water Heater, Exhaust Fan, Ice Maker, Microwave, Range, Refrigerator, Washer
Laundry Inside, Laundry Closet
Exterior
Exterior Feature Balcony, Sliding Doors
Community Features Community Mailbox, Fitness Center, Gated, Playground, Pool, Sidewalks
Utilities Available Cable Available, Electricity Available, Public, Street Lights, Water Available
Waterfront false
Roof Type Tile
Garage false
Private Pool No
Building
Story 4
Entry Level One
Foundation Slab
Lot Size Range 1/4 to less than 1/2
Sewer Public Sewer
Water Public
Structure Type Block, Concrete, Stucco
New Construction false
Schools
Elementary Schools Westside Elem
Middle Schools Horizon Middle
High Schools Poinciana High School
Others
Pets Allowed Yes
HOA Fee Include Cable TV, Pool, Internet, Maintenance Structure, Pool, Recreational Facilities, Trash, Water
Senior Community No
Ownership Condominium
Monthly Total Fees $598
Acceptable Financing Cash, Conventional
Membership Fee Required Required
Listing Terms Cash, Conventional
Num of Pet 2
Special Listing Condition None
Read Less Info
Want to know what your home might be worth? Contact us for a FREE valuation!

Our team is ready to help you sell your home for the highest possible price ASAP

© 2024 My Florida Regional MLS DBA Stellar MLS. All Rights Reserved.
Bought with VACASA FLORIDA LLC
Learn More About LPT Realty

Melissa Malave-Crespo
REALTOR® | License ID: SL3394025
REALTOR® License ID: SL3394025



