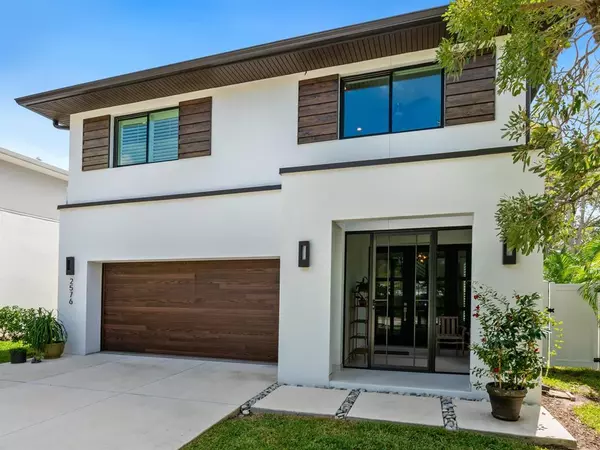For more information regarding the value of a property, please contact us for a free consultation.
Key Details
Sold Price $1,350,000
Property Type Single Family Home
Sub Type Single Family Residence
Listing Status Sold
Purchase Type For Sale
Square Footage 2,863 sqft
Price per Sqft $471
Subdivision Arlington Park
MLS Listing ID A4550936
Sold Date 04/03/23
Bedrooms 3
Full Baths 3
Half Baths 1
Construction Status Inspections
HOA Y/N No
Originating Board Stellar MLS
Year Built 2020
Annual Tax Amount $8,226
Lot Size 5,227 Sqft
Acres 0.12
Property Description
This meticulously designed, custom crafted, and modern-style home highlights the essence of Sarasota living. Located in highly coveted, beautiful, and conveniently located Arlington Park. The "East is the new West" prime location is minutes to downtown Sarasota and our gorgeous Gulf beaches. Built in 2020, the 3 bedroom, 3.5 bath 2,863 sq. ft dream of a home offers unmatched livability, location, and amenities. Natural light and two stories of stunning architectural flow greet you the moment you walk through the front door. The home’s first floor features a welcoming entryway that leads right into an airy, open-concept dining room, living room, kitchen, and powder room allowing for ease of use in the entire lower living area and showcasing Italian porcelain tile throughout. The stunning kitchen, designed to be a truly integrated part of the home will delight and inspire. Whether hosting gatherings, welcoming friends and family, or preparing delicious meals, the access to the large screened outdoor patio extends the living space and invites the outdoors in. The kitchen features a reverse osmosis system and is optimized for storage with beautiful European cabinetry, pull-out shelving in the island cabinets, and adjustable shelving in the spacious kitchen pantry. The lovely quartz countertops and natural light from the transom window illuminating the room will delight the senses. A modern floating stairway leads up to the second floor, which boasts beautiful wood floors and sound abatement in the internal walls for quiet living space. The second floor is home to 3 large bedrooms, bathrooms, a bonus space and a sizable laundry room with spacious closets and cabinetry and a utility sink. The beautiful master bedroom notably features two walk-in closets that have a custom adjustable shelving design. In the luxurious master bathroom, you’ll see two quartz-countertop vanities and dual overhead rainfall showerheads in the spa-like shower, perfectly suited for relaxation. The other 2 bedrooms each showcase its own en suite bathroom and generous closets. Whether you envision an office, workout space, playroom, or creative studio, the bonus room is a central space for all to enjoy. With features like stylish light fixtures, wood plantation shutters, higher ceilings, and a salt free water softener system and solid wood doors throughout the house, it is clear that no expense was spared in the quality construction of this home, providing the utmost in modern design, materials, and finishes. The attached two-car garage is tiled and contains a convenient 240V outlet for an EV charger. As immaculately designed on the outside as it is on the inside, the home has extensive landscaping for added privacy, a completely fenced-in yard, and a large screened-in lanai, perfect for relaxing with friends after a long day. Make this beautifully crafted house your home, and experience all Arlington Park has to offer! Residents enjoy a 50-meter lap pool, 25-yard instructional pool, outdoor and indoor basketball courts, tennis courts, playground, outdoor fitness gym, ½-mile walking trail, and dog park at their fingertips. With a five minute walk to both Arlington Park amenities and SRQ CORE family gym and aquatics/wellness center this is an ideal location. Close to downtown Sarasota, top rated schools, Southside Village, Sarasota Memorial Hospital, dining, shopping, boating, and beautiful beaches.
Location
State FL
County Sarasota
Community Arlington Park
Zoning RSF4
Interior
Interior Features Ceiling Fans(s), Eat-in Kitchen, High Ceilings, Kitchen/Family Room Combo, Master Bedroom Upstairs, Open Floorplan, Solid Surface Counters, Solid Wood Cabinets, Walk-In Closet(s)
Heating Electric
Cooling Central Air
Flooring Hardwood, Tile, Tile
Fireplace false
Appliance Built-In Oven, Dishwasher, Disposal, Dryer, Kitchen Reverse Osmosis System, Range, Refrigerator, Washer, Water Filtration System
Laundry Inside, Laundry Room, Upper Level
Exterior
Exterior Feature Irrigation System, Lighting, Other, Sliding Doors, Storage
Garage Spaces 2.0
Utilities Available Cable Connected, Electricity Connected, Public, Sewer Connected, Underground Utilities, Water Connected
Waterfront false
Roof Type Shingle
Attached Garage true
Garage true
Private Pool No
Building
Story 2
Entry Level Two
Foundation Slab
Lot Size Range 0 to less than 1/4
Sewer Public Sewer
Water Public
Architectural Style Custom
Structure Type Stucco
New Construction false
Construction Status Inspections
Others
Senior Community No
Ownership Fee Simple
Acceptable Financing Cash, Conventional
Listing Terms Cash, Conventional
Special Listing Condition None
Read Less Info
Want to know what your home might be worth? Contact us for a FREE valuation!

Our team is ready to help you sell your home for the highest possible price ASAP

© 2024 My Florida Regional MLS DBA Stellar MLS. All Rights Reserved.
Bought with COLDWELL BANKER REALTY
Learn More About LPT Realty

Melissa Malave-Crespo
REALTOR® | License ID: SL3394025
REALTOR® License ID: SL3394025



