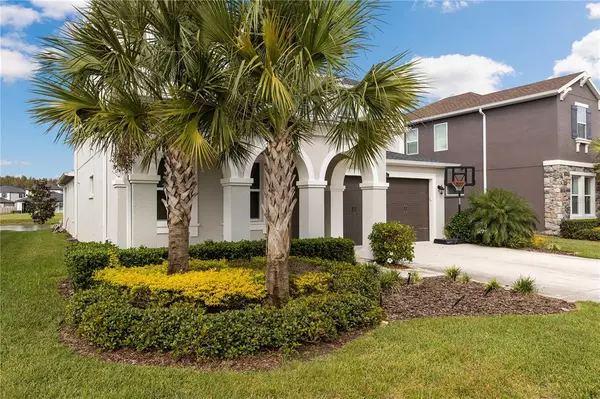For more information regarding the value of a property, please contact us for a free consultation.
Key Details
Sold Price $713,000
Property Type Single Family Home
Sub Type Single Family Residence
Listing Status Sold
Purchase Type For Sale
Square Footage 2,938 sqft
Price per Sqft $242
Subdivision Estancia Ph 3A & 3B
MLS Listing ID A4548611
Sold Date 03/31/23
Bedrooms 4
Full Baths 3
Construction Status Inspections
HOA Fees $83/qua
HOA Y/N Yes
Originating Board Stellar MLS
Year Built 2019
Annual Tax Amount $9,093
Lot Size 6,969 Sqft
Acres 0.16
Property Description
Back on the market !!Seller Motivated. One or more photo(s) has been virtually staged. Welcome to this beautiful Emerson's home and lake view in desired Estancia Community! This spacious nearly 3,000 square feet offers 4 beds, 3 baths, and garage door for 2 cars. The ideal place to raise your family and call it home. The owner's suite, located on the first floor, boasts a spacious walk-in closet and bathroom with his-and-her vanities. On the second floor are 2 additional bedrooms and a large bonus room for shared family time.Open floor concept, and a perfect view of the water/pond and nature preserve. Paver block driveways & walkway welcome you into this magnificent two story, three car garage home. Door opens into a foyer with view of the living room, patio & pond. Fresh painting, as the 20" tile welcome you into the foyer, formal dining room, & living room area. The kitchen features fully upgraded with double oven, stainless steel appliances, gas stove.Great community w/ tons of luxury amenities: zero entry pool, lap pool/slide, playground,tennis court, basketball courts, dog park, trials, fitness center. It is located near I-75, Wiregrass Mall, Tampa Outlets, Ice Skating rink, Wesley Chapel Hospital, Restaurants and more!!! SELLER will help with $15,000 towards closings costs OR Buy Down the Rate!
Location
State FL
County Pasco
Community Estancia Ph 3A & 3B
Zoning MPUD
Rooms
Other Rooms Great Room, Loft
Interior
Interior Features Ceiling Fans(s), High Ceilings, In Wall Pest System, Kitchen/Family Room Combo, Master Bedroom Main Floor, Open Floorplan, Pest Guard System, Stone Counters, Walk-In Closet(s), Window Treatments
Heating Electric, Natural Gas
Cooling Central Air
Flooring Carpet, Ceramic Tile, Tile
Furnishings Unfurnished
Fireplace false
Appliance Dishwasher, Disposal, Freezer, Ice Maker, Microwave, Range, Range Hood, Refrigerator
Laundry Inside, Laundry Room
Exterior
Exterior Feature Irrigation System, Sidewalk, Sliding Doors
Garage Spaces 2.0
Pool In Ground
Community Features Fitness Center, Gated, Park, Playground, Pool, Sidewalks, Tennis Courts
Utilities Available BB/HS Internet Available, Cable Available, Electricity Connected, Fiber Optics, Natural Gas Connected, Public, Sprinkler Recycled, Street Lights, Underground Utilities, Water Connected
Amenities Available Basketball Court, Clubhouse, Fitness Center, Park, Playground, Pool, Tennis Court(s)
Waterfront true
Waterfront Description Pond
View Y/N 1
Water Access 1
Water Access Desc Pond
View Water
Roof Type Shingle
Porch Covered, Front Porch, Patio, Porch, Rear Porch
Attached Garage true
Garage true
Private Pool No
Building
Lot Description Sidewalk, Paved
Story 2
Entry Level Two
Foundation Slab
Lot Size Range 0 to less than 1/4
Sewer Public Sewer
Water Public
Structure Type Block
New Construction false
Construction Status Inspections
Others
Pets Allowed Yes
HOA Fee Include Recreational Facilities
Senior Community No
Pet Size Extra Large (101+ Lbs.)
Ownership Fee Simple
Monthly Total Fees $83
Acceptable Financing Cash, Conventional, FHA, Other, VA Loan
Membership Fee Required Required
Listing Terms Cash, Conventional, FHA, Other, VA Loan
Num of Pet 3
Special Listing Condition None
Read Less Info
Want to know what your home might be worth? Contact us for a FREE valuation!

Our team is ready to help you sell your home for the highest possible price ASAP

© 2024 My Florida Regional MLS DBA Stellar MLS. All Rights Reserved.
Bought with ALIGN RIGHT REALTY SUNCOAST
Learn More About LPT Realty

Melissa Malave-Crespo
REALTOR® | License ID: SL3394025
REALTOR® License ID: SL3394025



