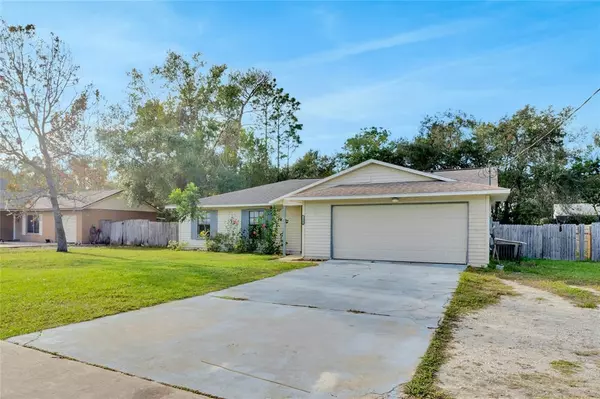For more information regarding the value of a property, please contact us for a free consultation.
Key Details
Sold Price $275,000
Property Type Single Family Home
Sub Type Single Family Residence
Listing Status Sold
Purchase Type For Sale
Square Footage 1,336 sqft
Price per Sqft $205
Subdivision Deltona Lakes Unit 38
MLS Listing ID O6076653
Sold Date 03/09/23
Bedrooms 3
Full Baths 2
HOA Y/N No
Originating Board Stellar MLS
Year Built 1986
Annual Tax Amount $3,410
Lot Size 10,018 Sqft
Acres 0.23
Property Description
Situated on a spacious and private quarter-acre lot, you will find the pride of homeownership in this perfectly located Deltona Property! Featuring 3 Bedrooms, 2 Baths, and a 2 Car Garage, the house has warm southern charm, including tall vaulted ceilings, brand new wood-look flooring, a centralized kitchen, plenty of windows for maximum light, and an open floor plan. Updates include Interior Paint, Lighting, Refloored Screened-in Patio, 4 YEAR OLD ROOF and completely remodeled kitchen including Butcher Block Counter with Waterfall Edge, Earthy Painted Cabinets, and Stainless Steel Appliances. The comfortable Living Room has a functional fireplace and a sliding glass door. The Kitchen is nicely updated, and has an Island with a Sink for your convenience. The Dining Room is open to the Kitchen, and has a set of 3 glass windows to the back yard for maximum natural light. The bedrooms are privately tucked away, including a bedroom which can be used as a Home Office or a Guest Bedroom. Washer and dryer included. There is NO HOA. Live near 4 massive lakes within walking distance and just minutes driving distance from the famous Lake Monroe. This Deltona location within Volusia County is such a wonderful location with neighborhood focus, a little bit of the country, but convenient to Retail, Medical Services, Restaurants, the new Amazon Distribution Center, approximately 30 minutes to New Smyrna Beach and 1 hour to Theme Parks.
Location
State FL
County Volusia
Community Deltona Lakes Unit 38
Zoning 01R
Interior
Interior Features Cathedral Ceiling(s), Ceiling Fans(s), Eat-in Kitchen, Kitchen/Family Room Combo, Living Room/Dining Room Combo, Master Bedroom Main Floor, Solid Surface Counters, Solid Wood Cabinets, Vaulted Ceiling(s), Walk-In Closet(s), Window Treatments
Heating Electric, Heat Pump
Cooling Central Air
Flooring Vinyl
Fireplaces Type Living Room, Wood Burning
Fireplace true
Appliance Dishwasher, Dryer, Electric Water Heater, Range, Range Hood, Refrigerator, Washer
Exterior
Exterior Feature Lighting, Sidewalk, Sliding Doors
Parking Features Driveway, Garage Door Opener, Oversized
Garage Spaces 2.0
Fence Fenced
Utilities Available BB/HS Internet Available, Electricity Available
Roof Type Shingle
Attached Garage true
Garage true
Private Pool No
Building
Entry Level One
Foundation Slab
Lot Size Range 0 to less than 1/4
Sewer Septic Tank
Water Public
Structure Type Vinyl Siding, Wood Frame
New Construction false
Schools
Elementary Schools Sunrise Elem-Vo
Middle Schools Heritage Middle
High Schools Pine Ridge High School
Others
Senior Community No
Ownership Fee Simple
Acceptable Financing Cash, Conventional, FHA, VA Loan
Listing Terms Cash, Conventional, FHA, VA Loan
Special Listing Condition None
Read Less Info
Want to know what your home might be worth? Contact us for a FREE valuation!

Our team is ready to help you sell your home for the highest possible price ASAP

© 2024 My Florida Regional MLS DBA Stellar MLS. All Rights Reserved.
Bought with COMMERCIAL HOMES & LAND INC
Learn More About LPT Realty
Melissa Malave-Crespo
REALTOR® | License ID: SL3394025
REALTOR® License ID: SL3394025



