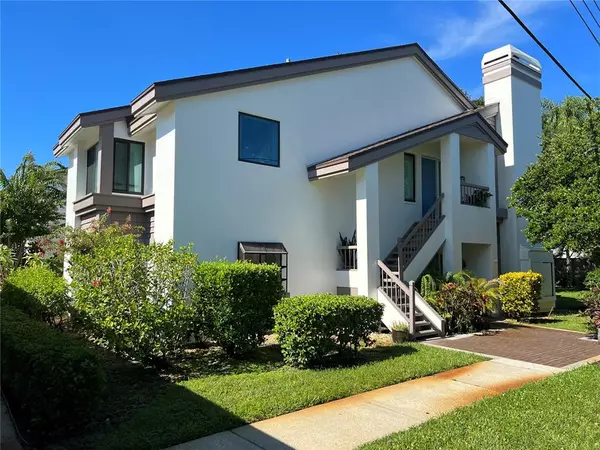For more information regarding the value of a property, please contact us for a free consultation.
Key Details
Sold Price $249,900
Property Type Condo
Sub Type Condominium
Listing Status Sold
Purchase Type For Sale
Square Footage 1,190 sqft
Price per Sqft $210
Subdivision Cypress Trace North Condo
MLS Listing ID U8174617
Sold Date 02/22/23
Bedrooms 2
Full Baths 2
Construction Status Financing,Inspections
HOA Fees $455/mo
HOA Y/N Yes
Originating Board Stellar MLS
Year Built 1984
Annual Tax Amount $1,245
Property Description
BRAND NEW CARPET and LARGE PRICE ADJUSTMENT! Priced to sell. This FIRST FLOOR END UNIT features a side patio of pavers and has a small backyard, totally taken care of by the association. A bonus is having the community resort style swimming pool a short distance away and a community clubhouse with Tennis courts for activity. Inside the unit itself, the spaciousness of a Great room layout with VOLUME CEILINGS provides a larger feel and the wood-burning fireplace adds a feeling of warmth, The dry bar with storage cabinet, is conveniently located for easy access near the kitchen. A spacious kitchen has ample countertop and cabinet space with strategically placed windows to offer plenty of light and nice views, This split plan offers privacy for the second bedroom with a bathroom that can also serve guests. A laundry closet houses an almost new washer and dryer. Extra living space was added, at some point by enclosing the porch area but still allows access to the outside through a side door. A Master Suite has a walk-In closet, large shower and access to the extended space beyond. A neutral palette of fresh paint throughout added a great refresh. Cypress Trace offers MAINTENANCE-FREE LIVING and is convenient to Downtown Safety Harbor, Shopping, Dining, Schools, Parks, the Pinellas Trail, Tampa and Clearwater/St. Pete Airports with a short ride to some of the Finest beaches in Florida.
THE LIVING AREA AND BEDROOM!
Location
State FL
County Pinellas
Community Cypress Trace North Condo
Rooms
Other Rooms Bonus Room, Inside Utility
Interior
Interior Features Built-in Features, Ceiling Fans(s), Dry Bar, Living Room/Dining Room Combo, Master Bedroom Main Floor, Split Bedroom, Walk-In Closet(s), Window Treatments
Heating Central, Electric
Cooling Central Air
Flooring Carpet, Ceramic Tile, Laminate
Fireplaces Type Wood Burning
Fireplace true
Appliance Dishwasher, Electric Water Heater, Microwave, Range
Laundry Laundry Closet
Exterior
Exterior Feature Irrigation System, Rain Gutters, Sidewalk
Community Features Deed Restrictions, Pool, Sidewalks, Tennis Courts
Utilities Available BB/HS Internet Available, Cable Available, Cable Connected, Electricity Available, Electricity Connected, Sewer Available, Sewer Connected, Water Available, Water Connected
Roof Type Shingle
Porch Covered, Enclosed, Front Porch
Garage false
Private Pool No
Building
Story 1
Entry Level One
Foundation Slab
Sewer Public Sewer
Water Public
Structure Type Block
New Construction false
Construction Status Financing,Inspections
Schools
Elementary Schools Safety Harbor Elementary-Pn
Middle Schools Safety Harbor Middle-Pn
High Schools Countryside High-Pn
Others
Pets Allowed Yes
HOA Fee Include Pool, Escrow Reserves Fund, Maintenance Structure, Maintenance Grounds, Maintenance, Pool
Senior Community No
Pet Size Large (61-100 Lbs.)
Ownership Condominium
Monthly Total Fees $455
Acceptable Financing Cash, Conventional
Membership Fee Required Required
Listing Terms Cash, Conventional
Num of Pet 2
Special Listing Condition None
Read Less Info
Want to know what your home might be worth? Contact us for a FREE valuation!

Our team is ready to help you sell your home for the highest possible price ASAP

© 2025 My Florida Regional MLS DBA Stellar MLS. All Rights Reserved.
Bought with EXCEPTIONAL REAL ESTATE LLC
Learn More About LPT Realty
Melissa Malave-Crespo
REALTOR® | License ID: SL3394025
REALTOR® License ID: SL3394025



