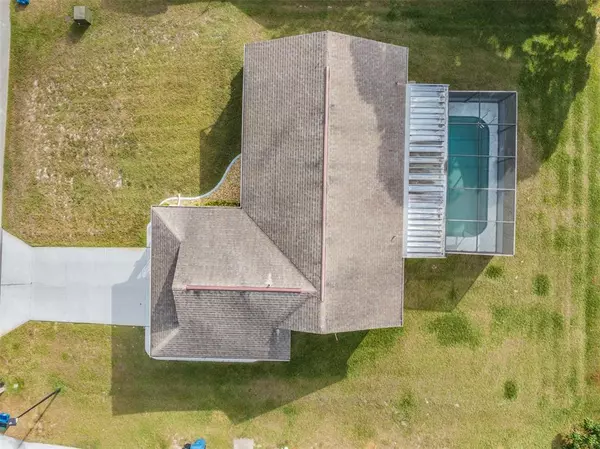For more information regarding the value of a property, please contact us for a free consultation.
Key Details
Sold Price $243,000
Property Type Single Family Home
Sub Type Single Family Residence
Listing Status Sold
Purchase Type For Sale
Square Footage 1,157 sqft
Price per Sqft $210
Subdivision Heather Ph Vi
MLS Listing ID T3410745
Sold Date 01/27/23
Bedrooms 2
Full Baths 2
Construction Status Inspections
HOA Fees $22/mo
HOA Y/N Yes
Originating Board Stellar MLS
Year Built 1984
Annual Tax Amount $657
Lot Size 8,712 Sqft
Acres 0.2
Property Description
Price Adjustment! Don’t miss out on this Lovely Weekie Wachee Pool Home in The Heathers Golf Community. This home features a Pool, 2 Bedrooms, 2 Bathrooms and a full 2 Car Garage. You will love this well-maintained community the moment you drive down the winding streets. This home is set up at the top of a modest hill with a large driveway. You will appreciate the wrought iron entry and decorative iron shutters on either side of the front windows. You will love the tall, vaulted ceiling once you step into the home. This open floor plan is great for entertaining. The Great Room has a wonderful view, through the dining area, of the gorgeous screened in lanai and swimming pool. The Pool is enclosed with a nice privacy screen. It has a stamped concrete deck and an outdoor shower. Back in the home, the kitchen is nicely sized with a wonderful view of the Pool through the window that can be used to pass food through for parties. There are also lovely built in plant shelves for decorating or for added storage in the kitchen. The home has ceramic tile throughout to include the Bedrooms and Bathrooms. The Master Bedroom and Master Bathroom are found down the left hallway off the dining room with an added pocket door for the utmost privacy. The Master Bedroom is nicely sized with 2 large Closets. The Master Bathroom has a step in shower, large vanity and linen closet. There is also another linen closet in the hallway with a door to the pool. The Master Bathroom may also be used as the Pool Bath. The second Bedroom is on the opposite side of the home along with the Guest Bathroom for added privacy. Don’t forget to check out the immaculate garage that houses the washer and dryer. As an added Convenience, there is a garage side door that is paved giving you easy access to the front driveway or to the large back yard. This home has it all! The Roof is 2011, the AC ducts coils were replaced in 2015, the AC 2008, Windows were replaced 2008. This home is just minutes away from the shops, restaurants and the Beaches…Come see it for yourself and Make It Your Forever Home!
Location
State FL
County Hernando
Community Heather Ph Vi
Zoning 01
Interior
Interior Features Ceiling Fans(s)
Heating Central
Cooling Central Air
Flooring Tile
Fireplace false
Appliance Dishwasher, Dryer, Electric Water Heater, Range, Refrigerator, Washer
Laundry In Garage
Exterior
Exterior Feature Rain Gutters, Sidewalk, Sliding Doors
Garage Spaces 2.0
Pool Auto Cleaner, Deck, Gunite, In Ground, Lighting, Screen Enclosure, Tile
Utilities Available BB/HS Internet Available, Street Lights
Waterfront false
Roof Type Shingle
Attached Garage true
Garage true
Private Pool Yes
Building
Story 1
Entry Level One
Foundation Slab
Lot Size Range 0 to less than 1/4
Sewer Public Sewer
Water None
Structure Type Block, Stucco
New Construction false
Construction Status Inspections
Schools
Elementary Schools Pine Grove Elementary School
Middle Schools West Hernando Middle School
High Schools Central High School
Others
Pets Allowed Yes
Senior Community No
Ownership Fee Simple
Monthly Total Fees $22
Membership Fee Required Required
Num of Pet 3
Special Listing Condition None
Read Less Info
Want to know what your home might be worth? Contact us for a FREE valuation!

Our team is ready to help you sell your home for the highest possible price ASAP

© 2024 My Florida Regional MLS DBA Stellar MLS. All Rights Reserved.
Bought with PINEYWOODS REALTY LLC
Learn More About LPT Realty

Melissa Malave-Crespo
REALTOR® | License ID: SL3394025
REALTOR® License ID: SL3394025



