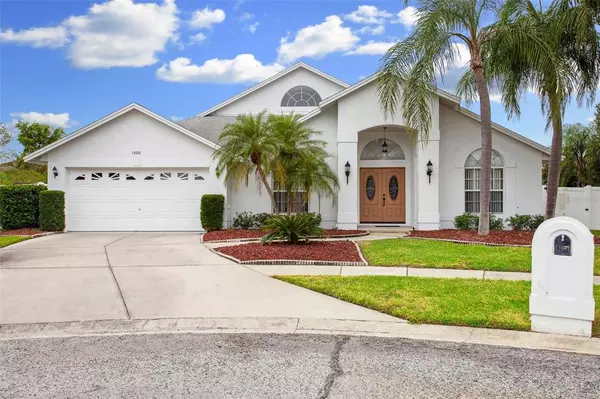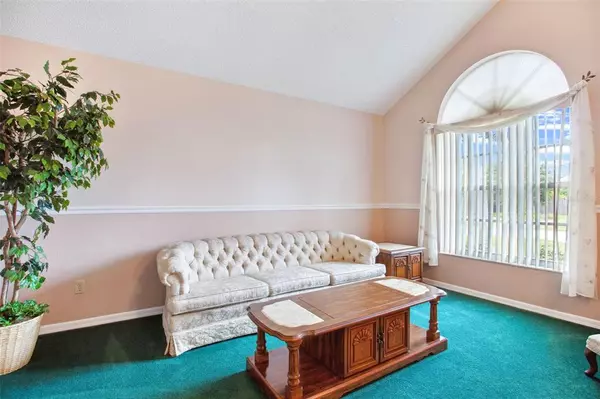For more information regarding the value of a property, please contact us for a free consultation.
Key Details
Sold Price $480,400
Property Type Single Family Home
Sub Type Single Family Residence
Listing Status Sold
Purchase Type For Sale
Square Footage 2,427 sqft
Price per Sqft $197
Subdivision Fairway Estates At Summerfield
MLS Listing ID T3415384
Sold Date 01/24/23
Bedrooms 4
Full Baths 2
Construction Status Inspections
HOA Fees $39/qua
HOA Y/N Yes
Originating Board Stellar MLS
Year Built 1992
Annual Tax Amount $2,440
Lot Size 10,454 Sqft
Acres 0.24
Lot Dimensions 79x133
Property Description
Wow! What a Find! Summerfield - 4 Bedroom, 2 Bath, 2 Car garage Pool Home on a quiet Cul de Sac. Summerfield is a Golf Course Community in southern Hillsborough County. Enter this home through your Beautiful Double Doors into a tiled entryway. Fabulous Split Floor Plan with Formal Living & Dining Rooms. The Master Bedroom has 2 walk In Closets, Tray Ceiling, Sliders to the Pool area and the Master Bath has been beautifully updated. Large Eat-In Kitchen Overlooks your Family Room with Wood Burning Fireplace and the New Triple Pocket Sliders completely opens up to the Large Screened in Pool area. Wait til you see the Size of this Property…Fully Fenced with gates on both sides. This is a Great Family Home and it is Just Waiting for You! The Summerfield Community Master Association offers a wide array of spectacular amenities including 2 community pools (One is solar heated), Park, Playground, Fitness, Tennis & Volleyball - Courts, Recreational Building with Fitness Class & Weight Room, a Ball Park, Dog Park, Plus a full indoor Basketball Court .all included in the low Quarterly maintenance fee of $118.00. Additional community Benefits include a Beautiful Golf Course. Summerfield is close to I-75, St Joes Hospital, MacDill AF Base…. A Fabulous Home Waiting for a Fabulous Family!!!!! Probate should be Finalized by the end of December early January. Home needs some updating – Roof 2013 – AC 2003 – New Hot Water Heater – New Front Entry Door – New FR Triple pocket sliders - Pool was resurfaced Approx. 6 Years ago. - Owner Motivated
Location
State FL
County Hillsborough
Community Fairway Estates At Summerfield
Zoning PD
Rooms
Other Rooms Attic, Formal Dining Room Separate, Formal Living Room Separate, Inside Utility
Interior
Interior Features Ceiling Fans(s), Eat-in Kitchen, Master Bedroom Main Floor, Open Floorplan, Split Bedroom, Vaulted Ceiling(s), Walk-In Closet(s), Window Treatments
Heating Central, Electric
Cooling Central Air
Flooring Carpet, Tile
Furnishings Unfurnished
Fireplace true
Appliance Dishwasher, Disposal, Electric Water Heater, Microwave, Refrigerator
Laundry Inside, Laundry Room
Exterior
Exterior Feature Irrigation System, Sidewalk, Sliding Doors, Sprinkler Metered
Parking Features Driveway
Garage Spaces 2.0
Fence Fenced, Wood
Pool Gunite, In Ground, Outside Bath Access, Pool Sweep, Screen Enclosure, Tile
Community Features Clubhouse, Deed Restrictions, Golf, Park, Playground, Pool, Sidewalks, Tennis Courts
Utilities Available BB/HS Internet Available, Electricity Connected, Fire Hydrant, Public, Street Lights
Amenities Available Clubhouse, Playground, Pool, Tennis Court(s)
View Pool
Roof Type Shingle
Porch Screened
Attached Garage true
Garage true
Private Pool Yes
Building
Lot Description Cul-De-Sac, Near Golf Course, Oversized Lot, Sidewalk
Story 1
Entry Level One
Foundation Block
Lot Size Range 0 to less than 1/4
Sewer Public Sewer
Water Public
Architectural Style Ranch
Structure Type Block, Stucco
New Construction false
Construction Status Inspections
Schools
Elementary Schools Summerfield Crossing Elementary
Middle Schools Eisenhower-Hb
High Schools East Bay-Hb
Others
Pets Allowed Yes
HOA Fee Include Pool, Pool, Recreational Facilities
Senior Community No
Ownership Fee Simple
Monthly Total Fees $39
Acceptable Financing Cash, Conventional, FHA, VA Loan
Membership Fee Required Required
Listing Terms Cash, Conventional, FHA, VA Loan
Special Listing Condition Probate Listing
Read Less Info
Want to know what your home might be worth? Contact us for a FREE valuation!

Our team is ready to help you sell your home for the highest possible price ASAP

© 2024 My Florida Regional MLS DBA Stellar MLS. All Rights Reserved.
Bought with EXP REALTY LLC
Learn More About LPT Realty
Melissa Malave-Crespo
REALTOR® | License ID: SL3394025
REALTOR® License ID: SL3394025



