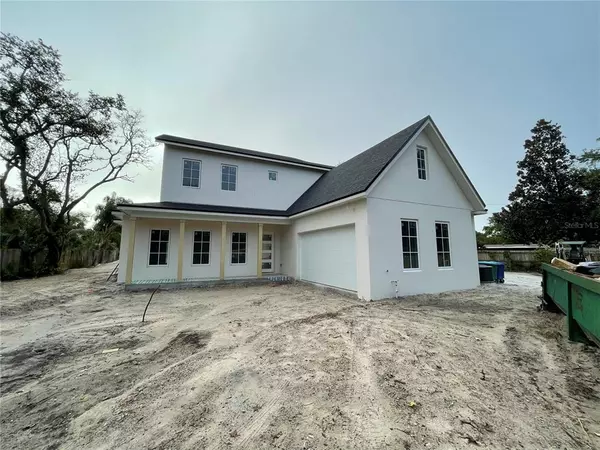For more information regarding the value of a property, please contact us for a free consultation.
Key Details
Sold Price $1,400,000
Property Type Single Family Home
Sub Type Single Family Residence
Listing Status Sold
Purchase Type For Sale
Square Footage 3,132 sqft
Price per Sqft $446
Subdivision Lake Forest Park
MLS Listing ID O6027325
Sold Date 12/22/22
Bedrooms 4
Full Baths 3
Half Baths 1
Construction Status Financing,Inspections
HOA Y/N No
Originating Board Stellar MLS
Year Built 2022
Annual Tax Amount $4,233
Lot Size 0.290 Acres
Acres 0.29
Property Description
Under Construction. Under Construction. Transitional style home with a pool being built in Audobon school district. This luxury home in the Lake Forest Park neighborhood of Winter Park is a 3,132 SF on a 12,000 SF lot. Upon entering you will be greeted with a beautiful open concept floor plan, Imperial Pecan hardwood floors throughout, transitional light fixtures. Beautifully designed in-home office. Powder room with access to the outdoor shower. In the kitchen you will find a huge island with quartz countertops, custom maple cabinets and an upgraded appliance package. The Master bedroom suite and bath is located on the first floor boasting a rainfall shower, dual sinks, soaking tub, walk in closet and access to the pool/patio. Upstairs you walk into a large loft, a guest bedroom, guest bath, two rooms with large closets and a Jack and Jill bathroom. The exterior of the home features a large pool with a large backyard, ample space on all sides to build a seating area, swing set, endless possibilities. Zoned for Audobon Park and Winter Park High. Conveniently located to East End Market, Downtown Baldwin Park, Blue Jacket Park, Park Ave and more. Call to schedule a showing.
Location
State FL
County Orange
Community Lake Forest Park
Zoning R-1A
Rooms
Other Rooms Loft
Interior
Interior Features Cathedral Ceiling(s), Ceiling Fans(s), Eat-in Kitchen, High Ceilings, Kitchen/Family Room Combo, Living Room/Dining Room Combo, Master Bedroom Main Floor, Open Floorplan, Solid Surface Counters, Solid Wood Cabinets, Split Bedroom, Stone Counters, Thermostat, Walk-In Closet(s)
Heating Propane
Cooling Central Air
Flooring Carpet, Ceramic Tile, Marble, Tile, Wood
Fireplace false
Appliance Built-In Oven, Convection Oven, Cooktop, Dishwasher, Disposal, Electric Water Heater, Exhaust Fan, Freezer, Microwave, Range, Range Hood, Refrigerator
Exterior
Exterior Feature Irrigation System, Lighting, Other, Outdoor Shower, Rain Gutters, Sliding Doors, Storage
Garage Driveway, Garage Door Opener
Garage Spaces 2.0
Fence Fenced
Pool Gunite, In Ground, Lighting, Other, Outside Bath Access
Community Features Park, Playground, Sidewalks
Utilities Available Cable Available, Electricity Connected, Fire Hydrant, Propane, Sprinkler Meter, Street Lights, Water Connected
Waterfront false
Roof Type Shingle
Parking Type Driveway, Garage Door Opener
Attached Garage true
Garage true
Private Pool Yes
Building
Lot Description Cul-De-Sac
Entry Level Two
Foundation Slab
Lot Size Range 1/4 to less than 1/2
Builder Name SEI CUSTOMS
Sewer Septic Tank
Water Public
Architectural Style Contemporary, Custom, Traditional
Structure Type Block, Brick, Stucco
New Construction true
Construction Status Financing,Inspections
Schools
Middle Schools Audubon Park K-8
High Schools Winter Park High
Others
Senior Community No
Ownership Fee Simple
Acceptable Financing Cash, Conventional
Listing Terms Cash, Conventional
Special Listing Condition None
Read Less Info
Want to know what your home might be worth? Contact us for a FREE valuation!

Our team is ready to help you sell your home for the highest possible price ASAP

© 2024 My Florida Regional MLS DBA Stellar MLS. All Rights Reserved.
Bought with PREMIER SOTHEBY'S INTL. REALTY
Learn More About LPT Realty

Melissa Malave-Crespo
REALTOR® | License ID: SL3394025
REALTOR® License ID: SL3394025



