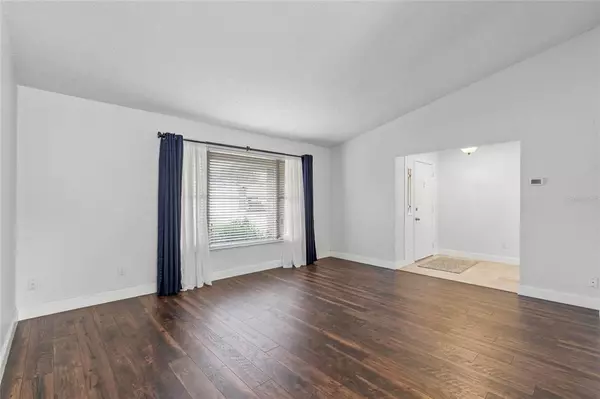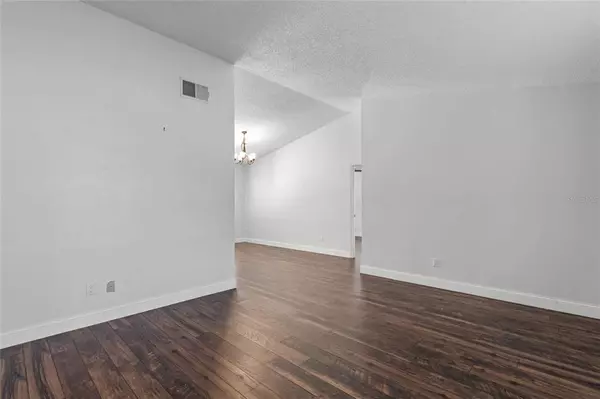For more information regarding the value of a property, please contact us for a free consultation.
Key Details
Sold Price $515,000
Property Type Single Family Home
Sub Type Single Family Residence
Listing Status Sold
Purchase Type For Sale
Square Footage 1,857 sqft
Price per Sqft $277
Subdivision Deer Run Unit 21B
MLS Listing ID O6067483
Sold Date 12/09/22
Bedrooms 3
Full Baths 2
HOA Fees $22/ann
HOA Y/N Yes
Originating Board Stellar MLS
Year Built 1984
Annual Tax Amount $2,564
Lot Size 9,583 Sqft
Acres 0.22
Property Description
This one is a must see! Nicely renovated 3/2 POOL home in Tuskawilla Forest (off of Eagle Blvd). Super well maintained condition. The kitchen was upgraded with soft close cabinets, new appliances and granite counter tops! Updated lighting fixtures and ceiling fans!
Master Bath improvements are sure to please the buyer. New vanity, mirror, tile surround, tile floors, commode and brand new his and hers closet doors!! A peaceful oasis after a long day!! The guest bathroom is also a pool bath for easy access directly from the pool or yard.
This split bedroom plan allows more privacy for owners, as well as for their guests. The new screen enclosure will give you plenty of years of outside enjoyment on the large covered lanaii. It is a perfect place for outdoor dining and gathering. Speaking of gathering, it is a
great time of year to enjoy the separate outdoor patio for holding a BBQ and relaxing by the fire pit! Even the pool has been resurfaced for you! Be sure to check out this Move In Ready home! No big projects waiting for you, here!!
New Kitchen and Appliances 09/2020. New Roof 2022. New AC 10/2022. Re Plumbed 06/2018. New Pool pump 07/2018. New Sprinkler system 12/2018. Pool resurfaced 04/2019. New Vinyl fence 11/2018. New flooring (tile and laminate) 06/2018. New Pool Screen 06/2019. Easy access to great schools, shopping, restaurants, UCF, and major roads to take you to downtown Orlando, Disney and all the attractions, as well as easy access to the beaches!!
Location
State FL
County Seminole
Community Deer Run Unit 21B
Zoning PUD
Rooms
Other Rooms Breakfast Room Separate, Family Room, Formal Dining Room Separate, Formal Living Room Separate, Inside Utility
Interior
Interior Features Ceiling Fans(s), Eat-in Kitchen, High Ceilings, Kitchen/Family Room Combo, Living Room/Dining Room Combo, Master Bedroom Main Floor, Solid Surface Counters, Solid Wood Cabinets, Split Bedroom, Vaulted Ceiling(s), Walk-In Closet(s), Window Treatments
Heating Central, Electric
Cooling Central Air
Flooring Laminate, Tile
Fireplace false
Appliance Dishwasher, Disposal, Dryer, Electric Water Heater, Microwave, Range, Refrigerator, Washer
Laundry Inside, Laundry Room
Exterior
Exterior Feature Fence, Irrigation System, Outdoor Shower, Rain Gutters, Sidewalk, Sliding Doors, Sprinkler Metered
Parking Features Curb Parking, Driveway, Garage Door Opener, On Street
Garage Spaces 2.0
Fence Vinyl
Pool In Ground, Pool Sweep, Screen Enclosure
Utilities Available Cable Connected, Electricity Connected, Public, Sewer Connected, Street Lights, Water Connected
Roof Type Shingle
Porch Covered, Rear Porch, Screened
Attached Garage true
Garage true
Private Pool Yes
Building
Lot Description In County, Landscaped, Level, Near Golf Course, Sidewalk, Paved
Story 1
Entry Level One
Foundation Slab
Lot Size Range 0 to less than 1/4
Sewer Public Sewer
Water Public
Architectural Style Ranch, Traditional
Structure Type Block, Stucco
New Construction false
Schools
Elementary Schools Red Bug Elementary
Middle Schools Tuskawilla Middle
High Schools Lake Howell High
Others
Pets Allowed Yes
Senior Community No
Ownership Fee Simple
Monthly Total Fees $22
Acceptable Financing Cash, Conventional, FHA
Membership Fee Required Required
Listing Terms Cash, Conventional, FHA
Special Listing Condition None
Read Less Info
Want to know what your home might be worth? Contact us for a FREE valuation!

Our team is ready to help you sell your home for the highest possible price ASAP

© 2025 My Florida Regional MLS DBA Stellar MLS. All Rights Reserved.
Bought with CHARLES RUTENBERG REALTY ORLANDO
Learn More About LPT Realty
Melissa Malave-Crespo
REALTOR® | License ID: SL3394025
REALTOR® License ID: SL3394025



