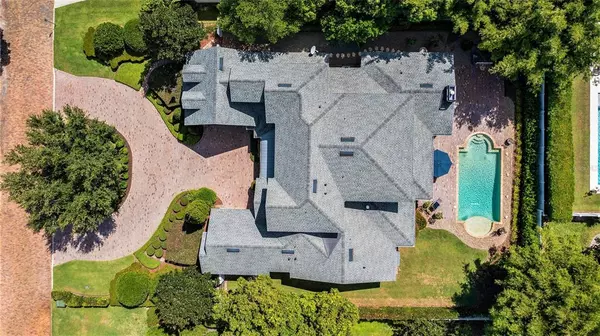For more information regarding the value of a property, please contact us for a free consultation.
Key Details
Sold Price $3,050,000
Property Type Single Family Home
Sub Type Single Family Residence
Listing Status Sold
Purchase Type For Sale
Square Footage 4,844 sqft
Price per Sqft $629
Subdivision Comstock Park
MLS Listing ID O6058333
Sold Date 12/09/22
Bedrooms 5
Full Baths 5
Half Baths 1
Construction Status No Contingency
HOA Y/N No
Originating Board Stellar MLS
Year Built 2012
Annual Tax Amount $13,554
Lot Size 0.360 Acres
Acres 0.36
Lot Dimensions 100X157
Property Description
Meticulously maintained by original owner, custom built on a lovely, quiet tree-lined brick street on an oversized 100x157 lot. Mature detailed landscaping greets you as you enter the brick circular driveway to this well-appointed traditional timeless designed home. Freshly painted exterior/interior gives the home a light and bright feel throughout. Classic beauty is what you'll see upon entering into the shiplap foyer, wide plank oak flooring, level 5 drywall, custom built-ins and the brick encased TV/Fireplace wall in the Great Room. Newly installed retractable patio doors bring the outside in and a private view of the new autograph shrubs. Kitchen had a mini face lift, new marble backsplash, Benjamin Moore Grey Owl painted cabinets, under counter icemaker, dishwasher, touch-less faucet, filtered water dispenser, garbage disposal, metal grids and hardware make it look like a brand-new kitchen. Oversized 9x6 quartzite center island is perfect for entertaining large gatherings with the help of the Dry Bar/Wet Bar along with the Dining Room enable the ability to have parties with ease. Powder room is easily accessible to Kitchen and Patio area. Expansive covered Patio allows for an enjoyable time utilizing the summer kitchen, TV, stereo speaker system, large pool with fountains/sun shelf. Plenty of room for chaise lounges on the uncovered brick pavers too! Large Master Suite is on first floor, zoned AC and has access to patio. Master Bathroom features double vanities, relaxing Jacuzzi Hydrotherapy tub, marble throughout, private toilet room, gym and walk-in closet. Bedroom 1 on first floor is currently being used as an Office, now has new paneling, brick wall, shiplap ceiling, ensuite with shower and can also be accessed through 1-car garage. On the other side of home is the Mudroom with built-ins and perfect for dropping all your stuff while coming in from 2-car garage. On the second floor are 3 more bedrooms, 3 walk-in closets, 3 bathrooms which 2 are ensuites and 1 is in the hallway. Fabulous Bonus room for all ages to enjoy and leads into the Billiard room with wet bar, and closet. Winter Park is known for fine dining, Park Ave. shopping, farmers market, Art Fest every March and activities in the park. Walking distance is 2-3 mins to Lakemont Elementary and WP YMCA. AdventHealth ER Hospital and Crosby Center for Health & Wellbeing are a 3-minute drive, only 1 stop light away. Phelps Park, Interlachen Country Club, Sprouts, and SO much more are literally 2-3 minutes away, no stop lights! Wonderful SCHOOLS and LOCATION are why so many want to live the WP LIFESTYLE.
House is connected by metered natural Teco gas line (owners paid to have line brought to home) 3 HVAC's, new split unit, epoxy garage floors, 2 tankless gas water heaters, smart irrigation system utilizing well water, whole house water filtration system with UV water purification & water softener, monitored alarm system, ethernet wired to all rooms, 3 storage closets, large stand-up attic storage with pull down stairs and so many more upgrades/details to list but much better to see it all with your own eyes.
Location
State FL
County Orange
Community Comstock Park
Zoning R-1A
Rooms
Other Rooms Attic, Bonus Room, Den/Library/Office, Formal Dining Room Separate, Great Room, Inside Utility, Storage Rooms
Interior
Interior Features Built-in Features, Ceiling Fans(s), Crown Molding, Dry Bar, Eat-in Kitchen, Kitchen/Family Room Combo, Master Bedroom Main Floor, Open Floorplan, Solid Wood Cabinets, Split Bedroom, Walk-In Closet(s), Wet Bar, Window Treatments
Heating Central, Electric, Natural Gas, Zoned
Cooling Central Air, Mini-Split Unit(s), Zoned
Flooring Brick, Hardwood, Marble, Travertine
Fireplaces Type Gas, Wood Burning
Furnishings Negotiable
Fireplace true
Appliance Bar Fridge, Built-In Oven, Dishwasher, Disposal, Ice Maker, Kitchen Reverse Osmosis System, Microwave, Range, Range Hood, Refrigerator, Tankless Water Heater, Water Filtration System, Water Purifier, Water Softener, Wine Refrigerator
Laundry Inside, Laundry Room
Exterior
Exterior Feature French Doors, Irrigation System, Lighting, Outdoor Grill, Outdoor Kitchen, Rain Gutters, Sliding Doors, Storage
Parking Features Circular Driveway, Oversized, Split Garage
Garage Spaces 3.0
Fence Fenced, Vinyl
Pool Auto Cleaner, Child Safety Fence, Lighting, Salt Water
Utilities Available Cable Connected, Natural Gas Connected, Public, Sprinkler Well, Street Lights, Underground Utilities
Roof Type Metal, Shingle
Porch Covered, Front Porch, Patio
Attached Garage true
Garage true
Private Pool Yes
Building
Lot Description City Limits, Oversized Lot, Street Brick
Entry Level Two
Foundation Slab
Lot Size Range 1/4 to less than 1/2
Sewer Public Sewer
Water Public
Architectural Style Traditional
Structure Type Block, Brick, Stucco
New Construction false
Construction Status No Contingency
Schools
Elementary Schools Lakemont Elem
Middle Schools Maitland Middle
High Schools Winter Park High
Others
Senior Community No
Ownership Fee Simple
Acceptable Financing Cash, Conventional
Listing Terms Cash, Conventional
Special Listing Condition None
Read Less Info
Want to know what your home might be worth? Contact us for a FREE valuation!

Our team is ready to help you sell your home for the highest possible price ASAP

© 2025 My Florida Regional MLS DBA Stellar MLS. All Rights Reserved.
Bought with COMPASS FLORIDA, LLC
Learn More About LPT Realty
Melissa Malave-Crespo
REALTOR® | License ID: SL3394025
REALTOR® License ID: SL3394025



