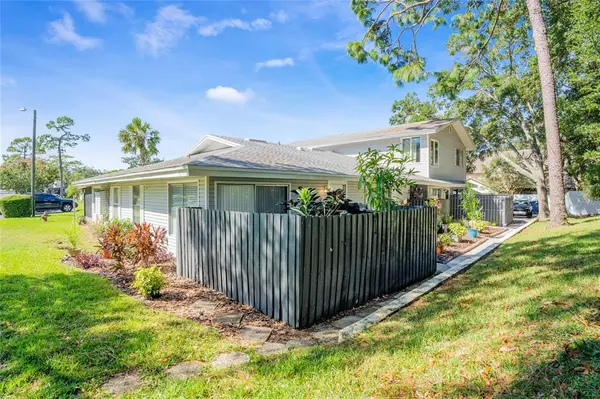For more information regarding the value of a property, please contact us for a free consultation.
Key Details
Sold Price $200,000
Property Type Townhouse
Sub Type Townhouse
Listing Status Sold
Purchase Type For Sale
Square Footage 932 sqft
Price per Sqft $214
Subdivision Heatherton Village Unit 1
MLS Listing ID G5062046
Sold Date 12/09/22
Bedrooms 2
Full Baths 2
HOA Fees $280/mo
HOA Y/N Yes
Originating Board Stellar MLS
Year Built 1974
Annual Tax Amount $1,375
Lot Size 1,306 Sqft
Acres 0.03
Property Description
Welcome home to this stunning well-maintained townhouse in Heatherton Village. This home is turn key ready and is awaiting new homeowners. This home features two bedrooms and two full baths. As you enter the home your living and dining space is large and open great for all your entertaining needs with tons of natural light shinning in. The home has a spacious eat in kitchen featuring a granite wall decorative backsplash, granite countertops, a large bar top island, stainless steel appliances, and also has a separate dining area. Both bathrooms were fully renovated as well with decorative tile in showers and also matching granite countertops and vanities. The roof age is 2019 and also the AC was replaced in 2019. Relax and enjoy your morning coffee on your screened in patio or your courtyards fenced in patio for your own privacy. Take a stroll on the trail or lounge by the resort style community pool that’s located behind your home in walking distance. Each Unit comes with your own designated carport parking spaces and a private storage unit. Location is everything when looking for a home, and this home has it all. It's Close to I-4, 436 & 434. Minutes from the Altamonte Mall, Shopping centers, Restaurants, Attractions and Parks. Don't miss this opportunity, Schedule your showing today!
Location
State FL
County Seminole
Community Heatherton Village Unit 1
Zoning R-3
Interior
Interior Features High Ceilings, Open Floorplan, Stone Counters, Window Treatments
Heating Central
Cooling Central Air
Flooring Carpet, Vinyl
Fireplace false
Appliance Dishwasher, Disposal, Dryer, Electric Water Heater, Exhaust Fan, Microwave, Range, Refrigerator, Washer, Water Softener
Laundry Inside
Exterior
Exterior Feature Lighting, Sidewalk, Sliding Doors
Garage Assigned, Common
Pool Gunite, In Ground
Community Features Community Mailbox, Deed Restrictions, Playground, Pool, Sidewalks, Tennis Courts
Utilities Available BB/HS Internet Available, Cable Available, Electricity Connected, Fire Hydrant, Public, Street Lights, Water Connected
Amenities Available Maintenance, Playground, Pool, Tennis Court(s)
Waterfront false
View Pool, Tennis Court, Trees/Woods
Roof Type Shingle
Parking Type Assigned, Common
Garage false
Private Pool No
Building
Story 1
Entry Level One
Foundation Slab
Lot Size Range 0 to less than 1/4
Sewer Public Sewer
Water Public
Structure Type Vinyl Siding
New Construction false
Schools
Elementary Schools Forest City Elementary
Middle Schools Milwee Middle
High Schools Lake Brantley High
Others
Pets Allowed Yes
HOA Fee Include Common Area Taxes, Pool, Maintenance Structure, Maintenance Grounds, Pool, Private Road
Senior Community No
Ownership Fee Simple
Monthly Total Fees $280
Acceptable Financing Cash, Conventional, FHA, VA Loan
Membership Fee Required Required
Listing Terms Cash, Conventional, FHA, VA Loan
Special Listing Condition None
Read Less Info
Want to know what your home might be worth? Contact us for a FREE valuation!

Our team is ready to help you sell your home for the highest possible price ASAP

© 2024 My Florida Regional MLS DBA Stellar MLS. All Rights Reserved.
Bought with THE REAL ESTATE COLLECTION LLC
Learn More About LPT Realty

Melissa Malave-Crespo
REALTOR® | License ID: SL3394025
REALTOR® License ID: SL3394025



