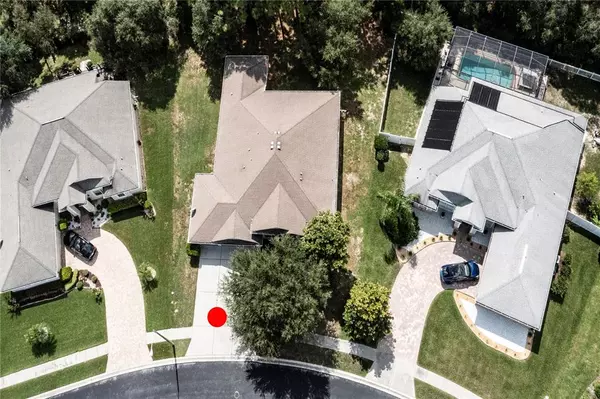For more information regarding the value of a property, please contact us for a free consultation.
Key Details
Sold Price $365,000
Property Type Single Family Home
Sub Type Single Family Residence
Listing Status Sold
Purchase Type For Sale
Square Footage 2,466 sqft
Price per Sqft $148
Subdivision Sterling Hill Ph 2B
MLS Listing ID T3403444
Sold Date 11/22/22
Bedrooms 4
Full Baths 3
Construction Status Appraisal,Financing,Inspections
HOA Fees $6/ann
HOA Y/N Yes
Originating Board Stellar MLS
Year Built 2007
Annual Tax Amount $5,987
Lot Size 0.260 Acres
Acres 0.26
Property Description
Contemporary Beauty with 4 bedrooms, 3 full size bathrooms, 3 car garage and 2,466 sqft, built in 2007, the Bradford II by Grant Homes. Gated Community! Conservation views! This home is move-in ready. Newer updates include carpet, painting of interior and exterior and faucets throughout home. This spacious open concept floorplan includes Formal Living and Dining Room, Large Family Room with views of Conservation, All bedrooms, have walk in closets, the primary bedroom is large enough for a king size bed, two walk in closets. The primary bathroom has double sinks, soaking tub, large walk-in shower. The Kitchen offers lots of counter space with granite counter tops, stainless steel appliances and kitchen nook. The Backyard is an ideal space for pool, grilling and entertaining with conservation views. The Sterling Hill Community offers 2 community pools, a dog park, playground, basketball court, sand volleyball court, 2 fitness centers and sports court. Just minutes to the Suncoast Parkway. Low HOA of $75 per year! This community is truly Amazing with Resort Style Amenities.
Location
State FL
County Hernando
Community Sterling Hill Ph 2B
Zoning RESI
Rooms
Other Rooms Family Room, Formal Dining Room Separate, Formal Living Room Separate, Inside Utility
Interior
Interior Features Ceiling Fans(s), Eat-in Kitchen, Open Floorplan, Stone Counters, Thermostat, Walk-In Closet(s)
Heating Central, Electric
Cooling Central Air
Flooring Carpet, Ceramic Tile
Fireplace false
Appliance Dishwasher, Electric Water Heater, Microwave, Range, Refrigerator
Laundry Inside, Laundry Room
Exterior
Exterior Feature Irrigation System, Sidewalk, Sliding Doors
Garage Parking Pad
Garage Spaces 3.0
Pool Other
Community Features Deed Restrictions, Gated, No Truck/RV/Motorcycle Parking
Utilities Available BB/HS Internet Available, Public, Sprinkler Meter
Amenities Available Clubhouse, Fitness Center, Gated, Playground, Pool, Vehicle Restrictions
Waterfront false
View Trees/Woods
Roof Type Shingle
Parking Type Parking Pad
Attached Garage true
Garage true
Private Pool No
Building
Lot Description Conservation Area
Story 1
Entry Level One
Foundation Slab
Lot Size Range 1/4 to less than 1/2
Sewer Public Sewer
Water Public
Architectural Style Contemporary
Structure Type Block, Stucco
New Construction false
Construction Status Appraisal,Financing,Inspections
Others
Pets Allowed Yes
Senior Community No
Pet Size Small (16-35 Lbs.)
Ownership Fee Simple
Monthly Total Fees $6
Acceptable Financing Cash, Conventional, FHA, VA Loan
Membership Fee Required Required
Listing Terms Cash, Conventional, FHA, VA Loan
Num of Pet 2
Special Listing Condition None
Read Less Info
Want to know what your home might be worth? Contact us for a FREE valuation!

Our team is ready to help you sell your home for the highest possible price ASAP

© 2024 My Florida Regional MLS DBA Stellar MLS. All Rights Reserved.
Bought with HORIZON PALM REALTY GROUP
Learn More About LPT Realty

Melissa Malave-Crespo
REALTOR® | License ID: SL3394025
REALTOR® License ID: SL3394025



