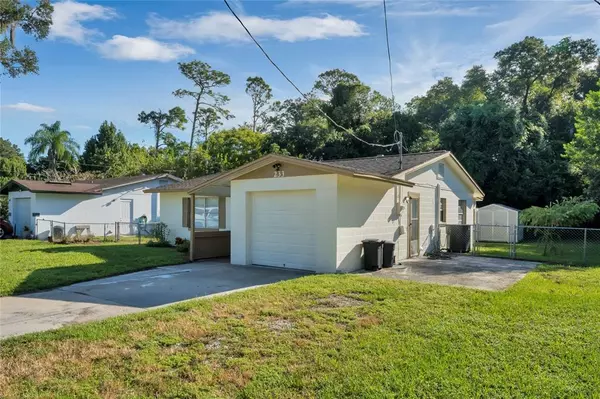For more information regarding the value of a property, please contact us for a free consultation.
Key Details
Sold Price $249,900
Property Type Single Family Home
Sub Type Single Family Residence
Listing Status Sold
Purchase Type For Sale
Square Footage 1,268 sqft
Price per Sqft $197
Subdivision Lake Helen Blks 51 & 60 Blakewood Resub Resub
MLS Listing ID V4926821
Sold Date 11/18/22
Bedrooms 3
Full Baths 1
Construction Status Inspections
HOA Y/N No
Originating Board Stellar MLS
Year Built 1978
Annual Tax Amount $1,663
Lot Size 9,583 Sqft
Acres 0.22
Lot Dimensions 69x137
Property Description
LAKE HELEN: Welcome home to this beautiful move in ready 3 bedroom 1 bath home on a fenced .22 acre lot. The covered pathway leads you inside the 1,268 sq ft home. The open living area has easy to maintain Ceramic tile floors, ceiling fan and flows to the eat in galley kitchen. There is plenty of space for your dining table to enjoy easy breakfast mornings and late night snacks. The kitchen features a decorative backsplash, plenty of counter and storage space and a large window to enjoy private backyard views. The Florida room offers plenty of natural light and extra living space. Door access to the backyard for convenience. The master bedroom boasts a ceiling fan and walk in closet with shelving. Additional bedroom is spacious. The fenced backyard has plenty of room for everyone to run and play and there is a storage shed for even more storage. 1 car attached garage with laundry hook up. Lake Helen offers country living at its best while still being close to Deland, shopping, restaurants and I-4. Don't wait! Make your appointment today to see all this home has to offer you! *MLS Info is intended to be correct but is not guaranteed and all information must be verified by buyers.**
Location
State FL
County Volusia
Community Lake Helen Blks 51 & 60 Blakewood Resub Resub
Zoning 08R3
Interior
Interior Features Ceiling Fans(s), Solid Surface Counters, Solid Wood Cabinets, Walk-In Closet(s)
Heating Central
Cooling Central Air
Flooring Ceramic Tile
Fireplace false
Appliance Dishwasher, Microwave, Range, Refrigerator
Laundry In Garage
Exterior
Exterior Feature Fence, Sidewalk
Garage Spaces 1.0
Fence Chain Link
Utilities Available Cable Connected, Electricity Connected, Private, Public
View Trees/Woods
Roof Type Shingle
Attached Garage true
Garage true
Private Pool No
Building
Lot Description City Limits, Level, Paved
Story 1
Entry Level One
Foundation Slab
Lot Size Range 0 to less than 1/4
Sewer Septic Tank
Water Public
Architectural Style Contemporary, Florida
Structure Type Block
New Construction false
Construction Status Inspections
Others
Pets Allowed Yes
Senior Community No
Ownership Fee Simple
Acceptable Financing Cash, Conventional, FHA, USDA Loan, VA Loan
Listing Terms Cash, Conventional, FHA, USDA Loan, VA Loan
Special Listing Condition None
Read Less Info
Want to know what your home might be worth? Contact us for a FREE valuation!

Our team is ready to help you sell your home for the highest possible price ASAP

© 2025 My Florida Regional MLS DBA Stellar MLS. All Rights Reserved.
Bought with SOUTHERN EXCLUSIVE REALTY CORP
Learn More About LPT Realty
Melissa Malave-Crespo
REALTOR® | License ID: SL3394025
REALTOR® License ID: SL3394025



