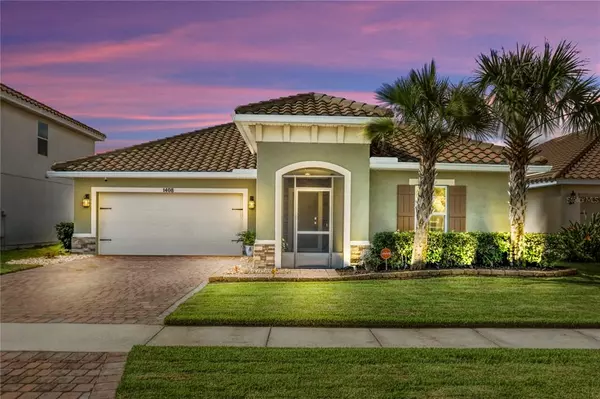For more information regarding the value of a property, please contact us for a free consultation.
Key Details
Sold Price $435,000
Property Type Single Family Home
Sub Type Single Family Residence
Listing Status Sold
Purchase Type For Sale
Square Footage 2,138 sqft
Price per Sqft $203
Subdivision Bellalago Ph 5J
MLS Listing ID S5074507
Sold Date 11/10/22
Bedrooms 3
Full Baths 2
Construction Status Appraisal,Inspections
HOA Fees $310/mo
HOA Y/N Yes
Originating Board Stellar MLS
Year Built 2016
Annual Tax Amount $4,191
Lot Size 6,969 Sqft
Acres 0.16
Property Description
Beautiful 3 bedroom, 2 bath home with den/office located in the well sought after Bellalago Community. Features Remodeled Kitchen, new custom granite countertops. Custom Back splash, New Upgraded stainless steel appliances. All new Ceiling fans throughout, New Gutters, mulch, new screens for the front entrance and back lanai. Washer and Dryer convey with the property. Crown molding. Custom professional paint to exterior and interior. All New Flooring. Great Décor Master Bedroom features walk-in closet. Large custom Tile Shower. Separate Laundry room with new cabinets. Solar Panels. Beautiful lake view from the fenced in backyard and New screened in the Lanai with custom pavers. New Walkway and custom faux Dock. Automatic sensor lighting in the backyard. Two wood workbenches in the garage convey with the property. The community of Bellalago is known for its amazing resort style amenities, with its beautiful club house with various pools including an Olympic pool, water park and slide, volleyball court, tennis courts, playground, basketball court, soccer, fishing pier, walking trails, boat slip dock ramp, inside restaurant/bar and fishing club. Cable TV included with the HOA amenities. Direct access to Lake Tohopekaliga (Toho), famous for Bass Fishing and Boating (Community Boat Lift, Boat Ramps, and Boardwalk for Pier Fishing). Call for your private showing! Won't Last!
Location
State FL
County Osceola
Community Bellalago Ph 5J
Zoning RESI
Rooms
Other Rooms Den/Library/Office, Family Room
Interior
Interior Features Ceiling Fans(s), Crown Molding, Kitchen/Family Room Combo, Master Bedroom Main Floor, Open Floorplan, Solid Surface Counters, Split Bedroom, Walk-In Closet(s), Window Treatments
Heating Central, Electric, Solar
Cooling Central Air
Flooring Carpet, Ceramic Tile, Laminate
Furnishings Unfurnished
Fireplace false
Appliance Dishwasher, Disposal, Dryer, Electric Water Heater, Microwave, Range, Refrigerator, Washer
Laundry Laundry Room
Exterior
Exterior Feature Irrigation System, Lighting, Sidewalk, Sliding Doors
Garage Spaces 2.0
Fence Fenced
Community Features Boat Ramp, Deed Restrictions, Fishing, Fitness Center, Gated, Pool, Sidewalks, Special Community Restrictions, Water Access
Utilities Available Cable Connected, Electricity Connected, Public, Sewer Connected, Water Connected
View Y/N 1
Water Access 1
Water Access Desc Freshwater Canal w/Lift to Saltwater Canal,Lake,Lake - Chain of Lakes
View Water
Roof Type Tile
Porch Covered, Enclosed, Front Porch, Rear Porch, Screened
Attached Garage true
Garage true
Private Pool No
Building
Lot Description Cul-De-Sac, Paved, Private
Entry Level One
Foundation Slab
Lot Size Range 0 to less than 1/4
Sewer Public Sewer
Water Public
Architectural Style Traditional
Structure Type Block, Stucco
New Construction false
Construction Status Appraisal,Inspections
Schools
High Schools Liberty High
Others
Pets Allowed Yes
HOA Fee Include Guard - 24 Hour, Cable TV, Pool, Other, Recreational Facilities, Security
Senior Community No
Ownership Fee Simple
Monthly Total Fees $310
Acceptable Financing Cash, Conventional, FHA, VA Loan
Membership Fee Required Required
Listing Terms Cash, Conventional, FHA, VA Loan
Special Listing Condition None
Read Less Info
Want to know what your home might be worth? Contact us for a FREE valuation!

Our team is ready to help you sell your home for the highest possible price ASAP

© 2024 My Florida Regional MLS DBA Stellar MLS. All Rights Reserved.
Bought with THE ALDRICH AGENCY REAL ESTATE LLC
Learn More About LPT Realty

Melissa Malave-Crespo
REALTOR® | License ID: SL3394025
REALTOR® License ID: SL3394025



