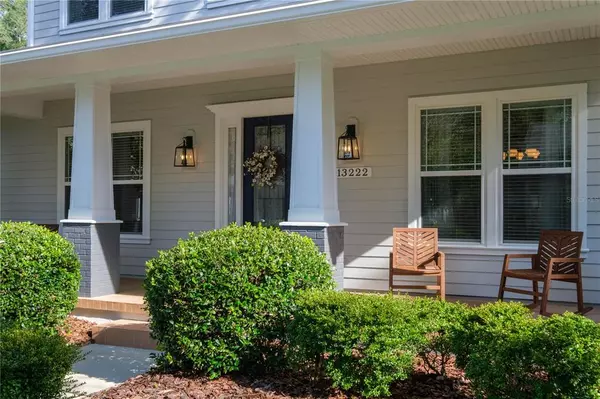For more information regarding the value of a property, please contact us for a free consultation.
Key Details
Sold Price $680,000
Property Type Single Family Home
Sub Type Single Family Residence
Listing Status Sold
Purchase Type For Sale
Square Footage 2,993 sqft
Price per Sqft $227
Subdivision Town Of Tioga Ph 10
MLS Listing ID GC508317
Sold Date 10/25/22
Bedrooms 4
Full Baths 3
Half Baths 1
Construction Status Appraisal,Financing,Inspections
HOA Fees $145/qua
HOA Y/N Yes
Originating Board Stellar MLS
Year Built 2006
Annual Tax Amount $7,512
Lot Size 7,405 Sqft
Acres 0.17
Property Description
Gorgeous 4 bedroom, 3 and a half bath plus study/den in sought after Town of Tioga. With almost 3,000 SF, this home is open and bright with high ceilings, extensive crown molding and wood floors. Open floor plan with lots of decorative recesses and decorative interior doors. Kitchen with shaker cabinets, beautiful quartz counters and stainless steel appliances. Recessed lighting and custom blinds. Great room with ventless fireplace and custom mantle. Spacious downstairs master bedroom and luxury master bath with large walk in shower and separate jetted tub. Three additional spacious bedrooms upstairs. Two share a Jack & Jill bath and the other has an ensuite bath. Walk in closets in all bedrooms. Kohler plumbing package and high efficiency appliances. Convenient central vacuum. New roof in 2022, new exterior paint in 2020, and newer appliances. Huge front and back porches. Enjoy relaxing on the back porch swing overlooking paver patio that is perfect for outdoor entertaining. Walking distance to Tioga Town Center restaurants, community pool, basketball/tennis courts, and soccer field, with a beautiful shaded paved jogging path esplanade throughout neighborhood. Zoned for top rated public schools. Seller is offering a $5,000 flooring allowance as a credit at closing!
Location
State FL
County Alachua
Community Town Of Tioga Ph 10
Zoning PD
Rooms
Other Rooms Den/Library/Office, Family Room, Formal Dining Room Separate, Inside Utility
Interior
Interior Features Ceiling Fans(s), Central Vaccum, Crown Molding, Eat-in Kitchen, High Ceilings, In Wall Pest System, Master Bedroom Main Floor, Open Floorplan, Solid Surface Counters, Solid Wood Cabinets, Thermostat, Walk-In Closet(s), Window Treatments
Heating Central
Cooling Central Air
Flooring Carpet, Tile, Wood
Fireplaces Type Gas
Fireplace true
Appliance Dishwasher, Disposal, Electric Water Heater, Freezer, Gas Water Heater, Microwave, Range, Range Hood, Refrigerator
Laundry Inside, Laundry Room
Exterior
Exterior Feature Fence, Irrigation System, Sidewalk
Garage Spaces 2.0
Pool In Ground
Community Features Deed Restrictions, Playground, Pool, Sidewalks, Tennis Courts
Utilities Available BB/HS Internet Available, Cable Available, Cable Connected, Electricity Available, Electricity Connected, Phone Available, Public, Sewer Available, Sewer Connected, Underground Utilities, Water Available, Water Connected
Amenities Available Pool, Tennis Court(s)
Waterfront false
Roof Type Shingle
Attached Garage true
Garage true
Private Pool No
Building
Story 2
Entry Level Two
Foundation Slab
Lot Size Range 0 to less than 1/4
Sewer Public Sewer
Water None
Structure Type Wood Frame
New Construction false
Construction Status Appraisal,Financing,Inspections
Schools
Elementary Schools Meadowbrook Elementary School-Al
Middle Schools Kanapaha Middle School-Al
High Schools F. W. Buchholz High School-Al
Others
Pets Allowed Yes
HOA Fee Include Pool, Pool
Senior Community No
Ownership Fee Simple
Monthly Total Fees $145
Acceptable Financing Cash, Conventional
Membership Fee Required Required
Listing Terms Cash, Conventional
Special Listing Condition None
Read Less Info
Want to know what your home might be worth? Contact us for a FREE valuation!

Our team is ready to help you sell your home for the highest possible price ASAP

© 2024 My Florida Regional MLS DBA Stellar MLS. All Rights Reserved.
Bought with KELLER WILLIAMS GAINESVILLE REALTY PARTNERS
Learn More About LPT Realty

Melissa Malave-Crespo
REALTOR® | License ID: SL3394025
REALTOR® License ID: SL3394025



