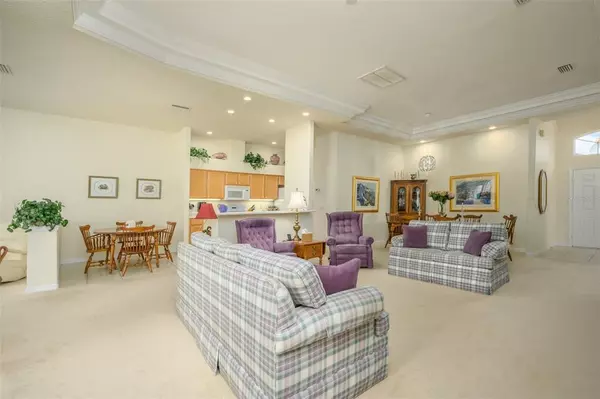For more information regarding the value of a property, please contact us for a free consultation.
Key Details
Sold Price $420,000
Property Type Single Family Home
Sub Type Villa
Listing Status Sold
Purchase Type For Sale
Square Footage 2,006 sqft
Price per Sqft $209
Subdivision Heritage Oaks Golf & Country Club
MLS Listing ID A4542189
Sold Date 10/21/22
Bedrooms 2
Full Baths 2
Condo Fees $800
Construction Status Inspections
HOA Fees $356
HOA Y/N Yes
Originating Board Stellar MLS
Year Built 2001
Annual Tax Amount $3,337
Lot Size 6,969 Sqft
Acres 0.16
Property Description
A rare opportunity to own the highly sought-after Dover Flex model in the gated community of Heritage Oaks Golf & Country Club. If you have been waiting for the opportunity to own the Dover model with extra living space, don’t delay, this is the one. It is uniquely situated in a quiet area of the community with a view of the beautiful preserves from the living room and lanai. This paired villa that has been meticulously cared for is being sold unfurnished. As you enter the home, guests are greeted with a spacious foyer. This opens up to the living room, which has a tray ceiling providing a nice accent and soars to 12 feet. The second bedroom and bath are located near the entrance to provide guests with the utmost privacy. There is a den/office that can be utilized as a multifunctional room to meet your personal needs. The main living area has an open concept, which is great when entertaining. In addition to the formal dining area, living room, kitchen and breakfast nook you also get a bonus space that is 13-by-18 feet. All areas have an abundance of natural light. This villa is move-in ready, just bring your furnishings. The roof was replaced in 2017, water heater in 2017, AC unit in 2016, dishwasher in 2021 and carpet in 2019.
Location
State FL
County Sarasota
Community Heritage Oaks Golf & Country Club
Zoning RSF1
Rooms
Other Rooms Den/Library/Office
Interior
Interior Features Ceiling Fans(s), High Ceilings, Kitchen/Family Room Combo, Tray Ceiling(s)
Heating Electric
Cooling Central Air
Flooring Carpet, Ceramic Tile
Furnishings Unfurnished
Fireplace false
Appliance Dishwasher, Disposal, Dryer, Electric Water Heater, Ice Maker, Microwave, Range, Refrigerator, Washer
Laundry Laundry Room
Exterior
Exterior Feature Rain Gutters, Sidewalk, Sliding Doors
Garage Driveway, Garage Door Opener
Garage Spaces 2.0
Community Features Deed Restrictions, Fishing, Fitness Center, Golf Carts OK, Golf, Irrigation-Reclaimed Water, No Truck/RV/Motorcycle Parking, Pool, Sidewalks, Tennis Courts
Utilities Available BB/HS Internet Available, Cable Available, Cable Connected, Electricity Available, Electricity Connected, Public, Sewer Connected, Sprinkler Recycled, Water Available, Water Connected
Amenities Available Clubhouse, Fitness Center, Golf Course, Pool, Recreation Facilities, Spa/Hot Tub, Tennis Court(s)
Waterfront false
View Trees/Woods
Roof Type Tile
Parking Type Driveway, Garage Door Opener
Attached Garage true
Garage true
Private Pool No
Building
Lot Description Conservation Area, Near Golf Course, Sidewalk, Paved, Private
Story 1
Entry Level One
Foundation Slab
Lot Size Range 0 to less than 1/4
Builder Name US Home
Sewer Public Sewer
Water Public
Architectural Style Florida
Structure Type Block, Stucco
New Construction false
Construction Status Inspections
Schools
Elementary Schools Lakeview Elementary
Middle Schools Sarasota Middle
High Schools Riverview High
Others
Pets Allowed Yes
HOA Fee Include Guard - 24 Hour, Cable TV, Pool, Escrow Reserves Fund, Maintenance Structure, Pest Control, Private Road, Security, Trash
Senior Community No
Ownership Fee Simple
Monthly Total Fees $1, 037
Acceptable Financing Cash, Conventional
Membership Fee Required Required
Listing Terms Cash, Conventional
Special Listing Condition None
Read Less Info
Want to know what your home might be worth? Contact us for a FREE valuation!

Our team is ready to help you sell your home for the highest possible price ASAP

© 2024 My Florida Regional MLS DBA Stellar MLS. All Rights Reserved.
Bought with PREMIER SOTHEBYS INTL REALTY
Learn More About LPT Realty

Melissa Malave-Crespo
REALTOR® | License ID: SL3394025
REALTOR® License ID: SL3394025



