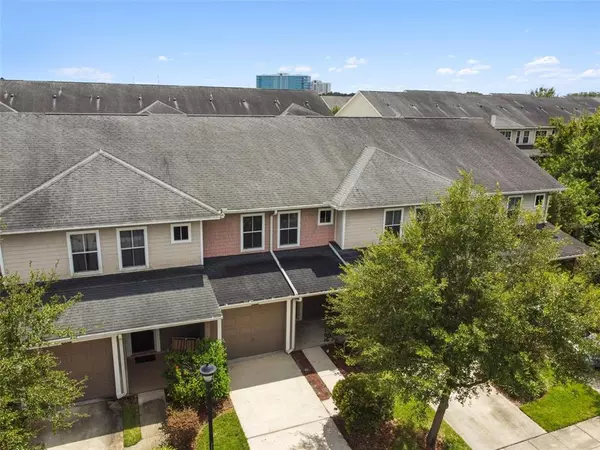For more information regarding the value of a property, please contact us for a free consultation.
Key Details
Sold Price $305,000
Property Type Townhouse
Sub Type Townhouse
Listing Status Sold
Purchase Type For Sale
Square Footage 1,822 sqft
Price per Sqft $167
Subdivision Wexford Twnhms
MLS Listing ID T3399166
Sold Date 10/12/22
Bedrooms 3
Full Baths 2
Half Baths 1
Construction Status Appraisal,Financing,Inspections
HOA Fees $250/mo
HOA Y/N Yes
Originating Board Stellar MLS
Year Built 2011
Annual Tax Amount $2,884
Lot Size 1,742 Sqft
Acres 0.04
Property Description
Recently Upgraded & Move-In-Ready 3 bed/2.5 bath/1 car townhome located in the private gated community of Townhomes at Wexford. This townhome boasts a functional open-concept floor plan. The first floor is home to the kitchen, living room/dining room combination, and half bath. The kitchen is open to both the living and dining rooms and is excellent for entertaining with two breakfast bars that are perfect for gathering around and enjoying time together. This is a unique find in this price range. Double French doors lead to the covered, screened lanai. The one-car garage has high ceilings ideal for adding mounted storage. There is ample storage inside from the closet pantry, a large storage closet under the stairs, and multiple walk-in closets. The upstairs features three bedrooms and 2 bathrooms, along with laundry. The master bedroom has a large walk-in closet, an ensuite bath, and a walk-in shower. The other two bedrooms are very spacious and one has a walk-in closet.
The home features new luxury wood vinyl plank flooring throughout the first floor. The flooring is not only gorgeous, but it is also water resistance, scratch resistant, and dent resistant. The second floor features a brand-new carpet. The entire interior has been painted neutral Sherwin Williams Worldly Gray. The community offers many features, including two swimming pools and a kiddie pool, a playground, a dog park, and lots of green space to enjoy. The location is incredibly convenient. It is walkable to the Hardrock Casino, minutes to State Fairgrounds, Mid-Florida Amphitheatre, downtown Tampa, and Ybor. Easy access to I-4 and I-75 make Tampa Bay and central Florida quickly accessible.
Location
State FL
County Hillsborough
Community Wexford Twnhms
Zoning PD
Rooms
Other Rooms Family Room, Formal Dining Room Separate, Inside Utility
Interior
Interior Features Ceiling Fans(s), L Dining, Master Bedroom Upstairs, Open Floorplan, Stone Counters, Walk-In Closet(s)
Heating Central, Electric, Heat Pump
Cooling Central Air
Flooring Carpet, Tile, Vinyl
Fireplace false
Appliance Dishwasher, Disposal, Dryer, Electric Water Heater, Exhaust Fan, Microwave, Range, Refrigerator, Washer
Laundry Inside, Laundry Closet, Upper Level
Exterior
Exterior Feature French Doors, Irrigation System, Sidewalk
Garage Driveway, Garage Door Opener
Garage Spaces 1.0
Pool Other
Community Features Community Mailbox, Deed Restrictions, Gated, Playground, Pool, Sidewalks
Utilities Available BB/HS Internet Available, Cable Available, Electricity Connected, Fiber Optics, Public, Sewer Connected, Street Lights, Water Connected
Amenities Available Gated, Playground, Pool
Waterfront false
View Trees/Woods
Roof Type Shingle
Porch Covered, Patio, Porch, Screened
Attached Garage true
Garage true
Private Pool No
Building
Lot Description Cul-De-Sac, Sidewalk, Street Dead-End, Paved
Entry Level Two
Foundation Slab
Lot Size Range 0 to less than 1/4
Sewer Public Sewer
Water Public
Architectural Style Contemporary
Structure Type Block, Stucco, Wood Frame
New Construction false
Construction Status Appraisal,Financing,Inspections
Schools
Elementary Schools Robles-Hb
Middle Schools Jennings-Hb
High Schools King-Hb
Others
Pets Allowed Breed Restrictions, Size Limit
HOA Fee Include Pool, Escrow Reserves Fund, Fidelity Bond, Maintenance Grounds, Management
Senior Community No
Pet Size Large (61-100 Lbs.)
Ownership Fee Simple
Monthly Total Fees $250
Acceptable Financing Cash, Conventional, FHA, VA Loan
Membership Fee Required Required
Listing Terms Cash, Conventional, FHA, VA Loan
Num of Pet 2
Special Listing Condition None
Read Less Info
Want to know what your home might be worth? Contact us for a FREE valuation!

Our team is ready to help you sell your home for the highest possible price ASAP

© 2024 My Florida Regional MLS DBA Stellar MLS. All Rights Reserved.
Bought with WATER'S EDGE REALTY INC
Learn More About LPT Realty

Melissa Malave-Crespo
REALTOR® | License ID: SL3394025
REALTOR® License ID: SL3394025



