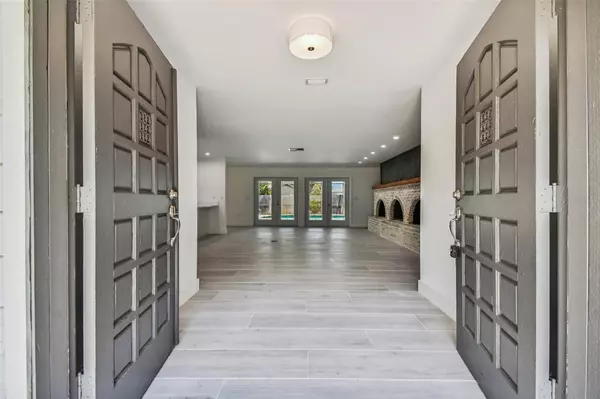For more information regarding the value of a property, please contact us for a free consultation.
Key Details
Sold Price $900,000
Property Type Single Family Home
Sub Type Single Family Residence
Listing Status Sold
Purchase Type For Sale
Square Footage 3,015 sqft
Price per Sqft $298
Subdivision Countryside Tr 56
MLS Listing ID U8171259
Sold Date 10/04/22
Bedrooms 4
Full Baths 3
Construction Status Appraisal,Financing,Inspections
HOA Y/N No
Originating Board Stellar MLS
Year Built 1983
Annual Tax Amount $8,632
Lot Size 0.370 Acres
Acres 0.37
Lot Dimensions 116x130
Property Description
Executive style home in Clubhouse Estates! Renovations include, NEW ROOF, HVAC, UPGRADED KITCHEN WITH STAINLESS APPLIANCES, TASTEFULLY UPDATED BATHROOMS, FRESH PAINT IN/OUT, NEW FLOORING, ETC. Home features 4 Bedrooms, 3 Baths, Office, Bonus Room with large screened enclosed pool and 3 Car Garage. Foyer entry to Great Room with fireplace opens to dining area and stunning kitchen. Plenty of French doors open to the pool area and outdoor kitchen making this area perfect for entertaining your guests, relaxing and enjoying your home. The updated kitchen is a cooks delight and offers plenty of cabinets, pass through window to outdoor kitchen, closet pantry, soaring ceilings and gathering around the island that overlooks the great room. The pool bath is off of the kitchen. Laundry closet and pantry offer generous space for storage and is located off the kitchen. Master Bedroom offers high ceilings, French doors to the pool and upgraded master bath. The centrally located Bonus Room is situated next to the 3 additional bedrooms with full bath. This could easily be converted to a 5th bedroom if needed. This home is nested on a 16,278 sq. Ft lot NO FLOOD INS. REQUIRED. Conveniently located just minutes away from Countryside Country Club; a private membership club offering 27 holes of golf, 14 lighted tennis courts, two swimming pools, fitness, spa and numerous adult and youth programs and events. Quick and easy access to McMullen Booth and Hwy 19, centrally located to medical, dining and shopping facilities and top rated Beaches!
Location
State FL
County Pinellas
Community Countryside Tr 56
Rooms
Other Rooms Bonus Room, Breakfast Room Separate, Den/Library/Office, Great Room, Inside Utility
Interior
Interior Features Built-in Features, Cathedral Ceiling(s), Ceiling Fans(s), Master Bedroom Main Floor, Open Floorplan, Solid Surface Counters, Split Bedroom
Heating Central, Electric
Cooling Central Air
Flooring Carpet, Ceramic Tile
Fireplaces Type Living Room, Wood Burning
Fireplace true
Appliance Built-In Oven, Cooktop, Dishwasher, Disposal, Electric Water Heater, Microwave, Range Hood
Laundry Inside, In Kitchen
Exterior
Exterior Feature French Doors, Outdoor Kitchen, Sidewalk
Garage Driveway, Garage Door Opener, Garage Faces Side, Oversized, Split Garage
Garage Spaces 3.0
Pool Child Safety Fence, Gunite, In Ground, Screen Enclosure
Utilities Available Cable Available, Electricity Connected, Sewer Connected, Sprinkler Meter, Water Connected
Waterfront false
Roof Type Shingle
Porch Rear Porch, Screened
Attached Garage true
Garage true
Private Pool Yes
Building
Lot Description City Limits
Story 1
Entry Level One
Foundation Slab
Lot Size Range 1/4 to less than 1/2
Sewer Public Sewer
Water None
Architectural Style Other
Structure Type Wood Frame
New Construction false
Construction Status Appraisal,Financing,Inspections
Others
Pets Allowed Yes
Senior Community No
Pet Size Extra Large (101+ Lbs.)
Ownership Fee Simple
Acceptable Financing Cash, Conventional
Listing Terms Cash, Conventional
Special Listing Condition Real Estate Owned
Read Less Info
Want to know what your home might be worth? Contact us for a FREE valuation!

Our team is ready to help you sell your home for the highest possible price ASAP

© 2024 My Florida Regional MLS DBA Stellar MLS. All Rights Reserved.
Bought with RE/MAX REALTEC GROUP INC
Learn More About LPT Realty

Melissa Malave-Crespo
REALTOR® | License ID: SL3394025
REALTOR® License ID: SL3394025



