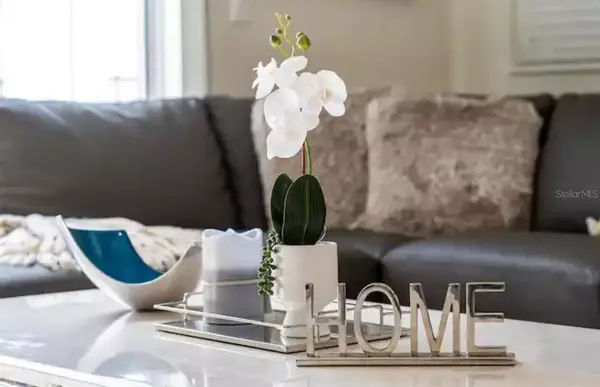For more information regarding the value of a property, please contact us for a free consultation.
Key Details
Sold Price $460,000
Property Type Townhouse
Sub Type Townhouse
Listing Status Sold
Purchase Type For Sale
Square Footage 1,902 sqft
Price per Sqft $241
Subdivision Stoneybrook South Ph J-2 & J-3
MLS Listing ID O6033073
Sold Date 10/04/22
Bedrooms 4
Full Baths 3
Construction Status Inspections
HOA Fees $478/mo
HOA Y/N Yes
Originating Board Stellar MLS
Year Built 2018
Annual Tax Amount $5,507
Lot Size 2,178 Sqft
Acres 0.05
Property Description
Zoned for Short Term Rental but owners use it a lot for vacations with family and friends but should you decide to keep this as an investment it's a TURNKEY 4 BEDROOM 3 BATH FULLY FURNISHED TOWNHOME with a POOL with bookings already in place! The condition of this property is fantastic and it shows extremely well! Modern colors and upgrades are found throughout the home with carpet in all the bedrooms and ceramic tile in the common and wet areas. Spacious and open floor plan with smart and highly energy efficient features including an in wall pest control system, fans in every bedroom, double pane low-E windows, keyless entry system, etc. The community is gated and has guards on duty plus there are basketball courts and seven tennis courts located throughout this golf course community so there is something for everyone. Enjoy everything Champions Gate has to offer because they also have a clubhouse with a fitness center & on site concierge. There is a resort style pool with Spa, Splash Pad, Lazy River, Waterslides, Swim Up Bar, Waterfalls, Grill & Bar, Theater, Game Room, Tiki Bar & Cabanas. The HOA includes all of these amenities and more plus you'll be close to the Disney Attractions. Hurry this home won't last long, seller is offering up to $10k in closing costs assistance!
Location
State FL
County Osceola
Community Stoneybrook South Ph J-2 & J-3
Zoning P-D
Interior
Interior Features Attic Ventilator, Ceiling Fans(s), In Wall Pest System, Kitchen/Family Room Combo, Living Room/Dining Room Combo, Master Bedroom Upstairs, Open Floorplan, Solid Surface Counters, Solid Wood Cabinets, Thermostat, Walk-In Closet(s)
Heating Central
Cooling Central Air
Flooring Carpet, Ceramic Tile
Furnishings Furnished
Fireplace false
Appliance Dishwasher, Disposal, Dryer, Microwave, Range, Refrigerator, Washer
Exterior
Exterior Feature Irrigation System, Lighting, Sidewalk, Sliding Doors
Parking Features On Street
Pool Gunite, In Ground, Screen Enclosure
Community Features Deed Restrictions, Fitness Center, Gated, Golf Carts OK, Golf, Irrigation-Reclaimed Water, Pool, Sidewalks, Tennis Courts
Utilities Available BB/HS Internet Available, Cable Connected, Fiber Optics
Amenities Available Basketball Court, Cable TV, Clubhouse, Fitness Center, Gated, Golf Course, Maintenance, Pool, Recreation Facilities, Security, Spa/Hot Tub, Tennis Court(s)
Roof Type Tile
Porch Covered, Deck, Rear Porch, Screened
Garage false
Private Pool Yes
Building
Lot Description Paved, Private
Entry Level Two
Foundation Slab
Lot Size Range 0 to less than 1/4
Builder Name Lennar Homes
Sewer Public Sewer
Water Public
Architectural Style Mediterranean
Structure Type Block, Stucco
New Construction false
Construction Status Inspections
Others
Pets Allowed Yes
HOA Fee Include Guard - 24 Hour, Pool, Maintenance Structure, Maintenance Grounds, Maintenance, Pest Control, Private Road, Recreational Facilities
Senior Community No
Ownership Fee Simple
Monthly Total Fees $478
Acceptable Financing Cash, Conventional, VA Loan
Membership Fee Required Required
Listing Terms Cash, Conventional, VA Loan
Special Listing Condition None
Read Less Info
Want to know what your home might be worth? Contact us for a FREE valuation!

Our team is ready to help you sell your home for the highest possible price ASAP

© 2024 My Florida Regional MLS DBA Stellar MLS. All Rights Reserved.
Bought with MY NEW HOME OUTLET
Learn More About LPT Realty
Melissa Malave-Crespo
REALTOR® | License ID: SL3394025
REALTOR® License ID: SL3394025



