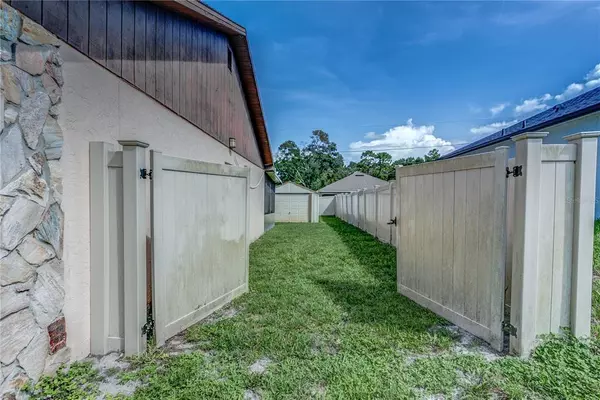For more information regarding the value of a property, please contact us for a free consultation.
Key Details
Sold Price $372,000
Property Type Single Family Home
Sub Type Single Family Residence
Listing Status Sold
Purchase Type For Sale
Square Footage 1,616 sqft
Price per Sqft $230
Subdivision Deltona Lakes Unit 11
MLS Listing ID O6040302
Sold Date 09/20/22
Bedrooms 4
Full Baths 2
Construction Status No Contingency
HOA Y/N No
Originating Board Stellar MLS
Year Built 1986
Annual Tax Amount $4,345
Lot Size 10,018 Sqft
Acres 0.23
Lot Dimensions 81x125
Property Description
Price Improvement! This home is made for entertaining! Home features a split floor plan with beautiful private master retreat with sliders going out to the spa and pool, and the master bath with garden tub and shower, remodeled vanities with dual sinks. Two bedrooms on other side of home and an a fourth bedroom currently being used as an office and does not have a closet. Kitchen has wood cabinets, Stainless Steel refrigerator, stove, and microwave, black dishwasher, and beautiful back splash. New vanity and mirror in second bathroom. The living/dining room combo both look out onto your spacious lanai and sparkling pool. Fabulous outdoor living space with extended screened lanai, heated pool and spa. The pool is easily maintained with a pool valet system, which keeps the water circulating. Invite the family over for a twilight BBQ so they can see the color wheel pool lighting. Plenty of room for your pets to play in this huge, fenced back yard which has a large gate to fit your boat or RV. Your 13X17 storage shed has plenty of room for all your toys and tools. Two car garage has built-in workbench and air handler with new blower motor. Washer and dryer stay with the home. Solar panels are rented, and are transferable to the new owner. This one wont last long..
Location
State FL
County Volusia
Community Deltona Lakes Unit 11
Zoning R-1
Rooms
Other Rooms Inside Utility
Interior
Interior Features Ceiling Fans(s), Eat-in Kitchen, Living Room/Dining Room Combo, Master Bedroom Main Floor, Open Floorplan, Split Bedroom, Walk-In Closet(s)
Heating Central, Electric
Cooling Central Air
Flooring Carpet, Ceramic Tile, Laminate
Fireplace false
Appliance Dishwasher, Disposal, Dryer, Microwave, Range, Refrigerator, Washer
Laundry Inside, Laundry Room
Exterior
Exterior Feature Fence, Sliding Doors, Storage
Parking Features Covered, Driveway
Garage Spaces 2.0
Fence Vinyl
Pool Gunite, In Ground, Screen Enclosure, Tile
Utilities Available BB/HS Internet Available, Cable Available, Electricity Connected, Public, Water Connected
Roof Type Shingle
Porch Covered, Deck, Patio, Porch, Screened
Attached Garage true
Garage true
Private Pool Yes
Building
Story 1
Entry Level One
Foundation Slab
Lot Size Range 0 to less than 1/4
Sewer Septic Tank
Water Public
Architectural Style Contemporary
Structure Type Block
New Construction false
Construction Status No Contingency
Others
Pets Allowed Yes
Senior Community No
Ownership Fee Simple
Acceptable Financing Cash, Conventional
Listing Terms Cash, Conventional
Special Listing Condition None
Read Less Info
Want to know what your home might be worth? Contact us for a FREE valuation!

Our team is ready to help you sell your home for the highest possible price ASAP

© 2024 My Florida Regional MLS DBA Stellar MLS. All Rights Reserved.
Bought with WATSON REALTY CORP LAKE NONA
Learn More About LPT Realty
Melissa Malave-Crespo
REALTOR® | License ID: SL3394025
REALTOR® License ID: SL3394025



