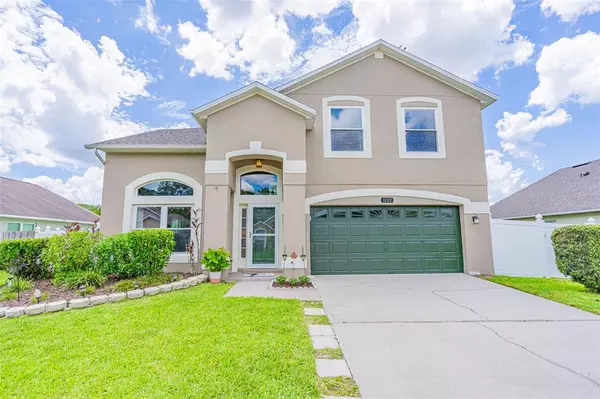For more information regarding the value of a property, please contact us for a free consultation.
Key Details
Sold Price $450,777
Property Type Single Family Home
Sub Type Single Family Residence
Listing Status Sold
Purchase Type For Sale
Square Footage 2,297 sqft
Price per Sqft $196
Subdivision Lake Rose Sub
MLS Listing ID O6041517
Sold Date 09/02/22
Bedrooms 4
Full Baths 3
Construction Status Appraisal,Financing,Inspections
HOA Fees $22/ann
HOA Y/N Yes
Originating Board Stellar MLS
Year Built 1999
Annual Tax Amount $4,860
Lot Size 8,276 Sqft
Acres 0.19
Property Description
Welcome to this incredible, well cared for home in East Orlando. This 2 story home has been FRESHLY PAINTED INSIDE and OUT and a BRAND NEW ROOF was installed on 7/22/2022. As you enter the home, you notice the SOARING, VAULTED CEILINGS in the front room. The UPDATED KITCHEN features LIGHT CABINETRY, GRANITE COUNTERTOPS, STAINLESS APPLIANCES, and a CLOSET PANTRY. There's a dinette area that overlooks the back patio. The kitchen connects to another living area which has sliders that lead to the spacious back patio. Upstairs you'll find double doors that lead to the huge primary bedroom with an en suite bath. Desirable features include WALK-IN CLOSET, DUAL SINKS, WALK-IN SHOWER and GARDEN TUB. Two additional bedrooms are upstairs and are good sized. For convenience, the 4th bedroom and 3rd full bath are downstairs. As you make your way out back, there is a spacious patio perfect for dining or entertaining. A storage shed is included as well as a fully vinyl fenced yard. There's even an avocado and an orange tree to enjoy! DOUBLE PANE WINDOWS installed in 2014 and AC in 2012. Super convenient location just minutes to highways 408 and 417. Less than 30 minutes to Orlando International Airport and downtown Orlando. Lots of dining and shopping options nearby!! **Be sure to check out the 3-D Interactive Tour!**
Location
State FL
County Orange
Community Lake Rose Sub
Zoning R-1A
Interior
Interior Features Ceiling Fans(s), Eat-in Kitchen, High Ceilings, Kitchen/Family Room Combo, Living Room/Dining Room Combo, Master Bedroom Upstairs, Open Floorplan, Stone Counters, Vaulted Ceiling(s), Walk-In Closet(s)
Heating Central
Cooling Central Air
Flooring Carpet, Tile
Fireplace false
Appliance Dishwasher, Dryer, Microwave, Range, Refrigerator, Washer
Laundry In Garage
Exterior
Exterior Feature Sidewalk, Sliding Doors, Storage
Garage Spaces 2.0
Fence Fenced
Utilities Available BB/HS Internet Available, Cable Available, Electricity Connected, Phone Available, Sewer Connected, Water Connected
Roof Type Shingle
Attached Garage true
Garage true
Private Pool No
Building
Story 2
Entry Level Two
Foundation Slab
Lot Size Range 0 to less than 1/4
Sewer Public Sewer
Water Public
Structure Type Block, Stucco
New Construction false
Construction Status Appraisal,Financing,Inspections
Schools
Elementary Schools Deerwood Elem (Orange Cty)
Middle Schools Liberty Middle
High Schools Colonial High
Others
Pets Allowed Yes
Senior Community No
Ownership Fee Simple
Monthly Total Fees $22
Acceptable Financing Cash, Conventional, FHA, VA Loan
Membership Fee Required Required
Listing Terms Cash, Conventional, FHA, VA Loan
Special Listing Condition None
Read Less Info
Want to know what your home might be worth? Contact us for a FREE valuation!

Our team is ready to help you sell your home for the highest possible price ASAP

© 2024 My Florida Regional MLS DBA Stellar MLS. All Rights Reserved.
Bought with ER REAL ESTATE GROUP
Learn More About LPT Realty

Melissa Malave-Crespo
REALTOR® | License ID: SL3394025
REALTOR® License ID: SL3394025



