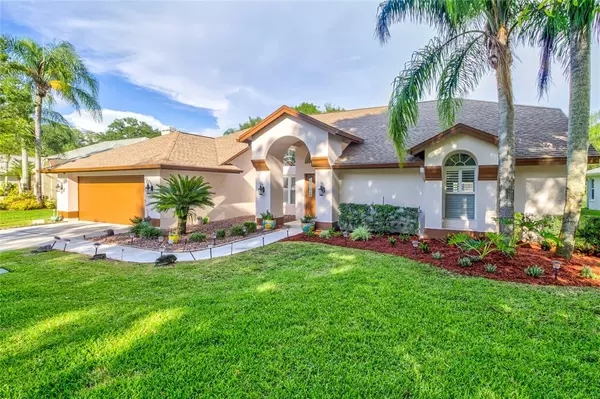For more information regarding the value of a property, please contact us for a free consultation.
Key Details
Sold Price $875,000
Property Type Single Family Home
Sub Type Single Family Residence
Listing Status Sold
Purchase Type For Sale
Square Footage 2,782 sqft
Price per Sqft $314
Subdivision Berisford
MLS Listing ID U8170356
Sold Date 08/31/22
Bedrooms 4
Full Baths 3
Construction Status Appraisal,Inspections,Other Contract Contingencies
HOA Fees $101/qua
HOA Y/N Yes
Originating Board Stellar MLS
Year Built 1990
Annual Tax Amount $6,638
Lot Size 0.410 Acres
Acres 0.41
Lot Dimensions 113x148
Property Description
Cuddled in the Lansbrook Subdivision, this almost 3,800 sq foot home with open floor plan 4BR 3 BA pool home has so much to offer! As you enter the home you walk into the formal living room, with sliders leading out to the pool. This home offers a beautiful tile throughout floors, island kitchen with granite countertops, lots of cabinets, and an eat-in kitchen breakfast area completed renovated with updated stainless appliances. The split floor plans offers a sleeping wing with two large bedrooms and a guest bathroom. Rear bedroom is a perfect guest suite with attached bathroom. This bathroom serves as the pool bath. Large inside laundry room with laundry sink and extra storage. Two car garage with recently painted (2022) floor. Water softener, central vacuum and freezer will convey. Outdoor amenities include a resurfacing (2020) in-ground pool and spa. Large covered updated lanai area for entertaining. All lanai and pool decking is paver material. New outdoor modular kitchen with wet bar and sink is the perfect addition to your cookout days. The home is located on a peaceful preserved pond lot. Enjoy the sounds and lights of the lit fountain in the lake with peace of nature with wildlife including birds and deer, perfect entertaining from the comfort of your home. The Lansbrook community amenities include a lakefront park, boat ramp with access to Lake Tarpon, fishing pier, walking path and the Commons park which has basketball courts. a full size soccer field and playground. Top rated schools make this large, move in ready home a perfect option for a growing family. Neighborhood is just a block from Pinellas Trail extension which is ideal for bike riding and walking. North Pinellas YMCA is just a short bike ride away. Very close to shopping, restaurants, John Chestnut Park and North Pinellas County Library. This home is a beautiful MUST SEE!
Location
State FL
County Pinellas
Community Berisford
Zoning RPD-5
Interior
Interior Features Ceiling Fans(s), Central Vaccum, High Ceilings, Kitchen/Family Room Combo, Living Room/Dining Room Combo, Master Bedroom Main Floor, Open Floorplan, Skylight(s), Solid Surface Counters, Solid Wood Cabinets, Split Bedroom, Thermostat, Walk-In Closet(s), Window Treatments
Heating Central, Propane
Cooling Central Air
Flooring Tile, Tile
Fireplace false
Appliance Bar Fridge, Convection Oven, Dishwasher, Disposal, Dryer, Freezer, Gas Water Heater, Microwave, Range, Range Hood, Refrigerator, Washer, Water Softener
Exterior
Exterior Feature Hurricane Shutters, Irrigation System, Outdoor Kitchen, Private Mailbox, Rain Gutters, Sidewalk, Sliding Doors, Sprinkler Metered
Parking Features Driveway, Garage Door Opener
Garage Spaces 2.0
Pool Heated, In Ground, Lighting, Outside Bath Access, Screen Enclosure, Tile
Community Features Deed Restrictions, Park, Playground, Boat Ramp, Sidewalks, Wheelchair Access
Utilities Available BB/HS Internet Available, Cable Available, Electricity Connected, Propane, Public, Sprinkler Recycled, Underground Utilities
Waterfront Description Pond
View Y/N 1
Water Access 1
Water Access Desc Pond
View Water
Roof Type Shingle
Porch Deck, Enclosed, Screened
Attached Garage true
Garage true
Private Pool Yes
Building
Lot Description Unincorporated
Story 1
Entry Level One
Foundation Slab
Lot Size Range 1/4 to less than 1/2
Sewer Public Sewer
Water Public
Structure Type Block, Stucco
New Construction false
Construction Status Appraisal,Inspections,Other Contract Contingencies
Schools
Elementary Schools Cypress Woods Elementary-Pn
Middle Schools Tarpon Springs Middle-Pn
High Schools East Lake High-Pn
Others
Pets Allowed Yes
HOA Fee Include Common Area Taxes, Escrow Reserves Fund, Maintenance Structure, Recreational Facilities, Trash
Senior Community No
Ownership Fee Simple
Monthly Total Fees $101
Acceptable Financing Cash, Conventional
Membership Fee Required Required
Listing Terms Cash, Conventional
Special Listing Condition None
Read Less Info
Want to know what your home might be worth? Contact us for a FREE valuation!

Our team is ready to help you sell your home for the highest possible price ASAP

© 2024 My Florida Regional MLS DBA Stellar MLS. All Rights Reserved.
Bought with MIHARA & ASSOCIATES INC.
Learn More About LPT Realty

Melissa Malave-Crespo
REALTOR® | License ID: SL3394025
REALTOR® License ID: SL3394025



