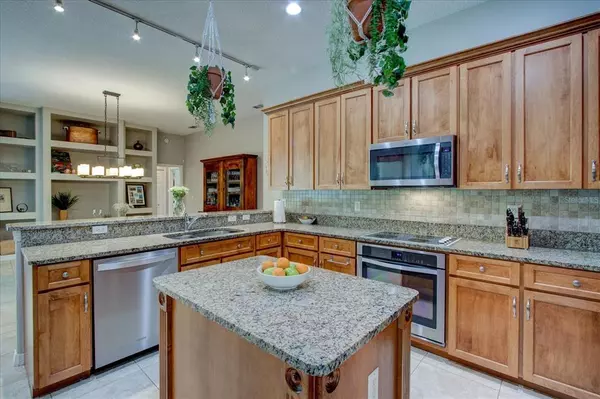For more information regarding the value of a property, please contact us for a free consultation.
Key Details
Sold Price $620,000
Property Type Single Family Home
Sub Type Single Family Residence
Listing Status Sold
Purchase Type For Sale
Square Footage 2,533 sqft
Price per Sqft $244
Subdivision Winding Hollow Unit 4
MLS Listing ID O6043105
Sold Date 08/26/22
Bedrooms 4
Full Baths 3
Construction Status Financing,Inspections
HOA Fees $38/ann
HOA Y/N Yes
Originating Board Stellar MLS
Year Built 1998
Annual Tax Amount $3,397
Lot Size 0.310 Acres
Acres 0.31
Property Description
***We have multiple offers and have filled every available time slot for today. Sellers have directed us to shut down any more appointments and will make a final decision this evening.*** Backs up to Conservation! No Rear Neighbors! Meticulously maintained, 4 Bedroom 3 Bath pool home with a 3 car garage in the highly sought after Winding Hollow subdivision. Spacious kitchen overlooking the Great Room features 42” cabinets, Breakfast Bar, Island, Stainless Steel appliances and Granite countertops with a Built-In desk/coffee bar area. Your spacious Owner's Suite offers a roomy sitting area/office/FLEX space with a pool view, His & Her Closets, dual sinks, garden tub, separate tile shower, and water closet. This home offers a spacious SPLIT floor plan with 2 separate LIVING areas and tons of STORAGE providing plenty of closet/cabinet space. Roomy secondary bedrooms with a Jack and Jill bath. 4th Bedroom adjacent to a FULL bath~perfect for guests. Sliders to Pool deck off of both living areas and the Owner's Suite so Natural light abounds! INDOOR Laundry room. Relax on your Large screened lanai overlooking your backyard oasis complete with Fenced in brick paver fire pit area. 2014 Roof. 2012 AC. Sprinkler system to assist with the beautiful mature landscaping. Easy access to major roads, shopping, bike trails and parks. Zoned for Seminole County Top Rated Schools. Schedule your appointment today!
Location
State FL
County Seminole
Community Winding Hollow Unit 4
Zoning R-1A
Rooms
Other Rooms Breakfast Room Separate, Family Room, Formal Dining Room Separate, Formal Living Room Separate, Great Room, Inside Utility
Interior
Interior Features Ceiling Fans(s), Crown Molding, High Ceilings, Kitchen/Family Room Combo, Master Bedroom Main Floor, Open Floorplan, Solid Wood Cabinets, Split Bedroom, Thermostat, Walk-In Closet(s), Window Treatments
Heating Central
Cooling Central Air
Flooring Hardwood, Laminate, Tile
Fireplace false
Appliance Dishwasher, Microwave, Range, Refrigerator
Laundry Inside, Laundry Room
Exterior
Exterior Feature Irrigation System, Private Mailbox, Sidewalk, Sliding Doors
Garage Spaces 3.0
Utilities Available BB/HS Internet Available, Cable Available, Water Connected
View Trees/Woods
Roof Type Shingle
Porch Covered, Rear Porch, Screened
Attached Garage true
Garage true
Private Pool Yes
Building
Lot Description Sidewalk, Paved
Story 1
Entry Level One
Foundation Slab
Lot Size Range 1/4 to less than 1/2
Sewer Public Sewer
Water Public
Architectural Style Traditional
Structure Type Block, Stucco
New Construction false
Construction Status Financing,Inspections
Schools
Elementary Schools Layer Elementary
Middle Schools Indian Trails Middle
High Schools Winter Springs High
Others
Pets Allowed Yes
Senior Community No
Ownership Fee Simple
Monthly Total Fees $38
Acceptable Financing Cash, Conventional, VA Loan
Membership Fee Required Required
Listing Terms Cash, Conventional, VA Loan
Special Listing Condition None
Read Less Info
Want to know what your home might be worth? Contact us for a FREE valuation!

Our team is ready to help you sell your home for the highest possible price ASAP

© 2024 My Florida Regional MLS DBA Stellar MLS. All Rights Reserved.
Bought with KELLER WILLIAMS WINTER PARK
Learn More About LPT Realty
Melissa Malave-Crespo
REALTOR® | License ID: SL3394025
REALTOR® License ID: SL3394025



