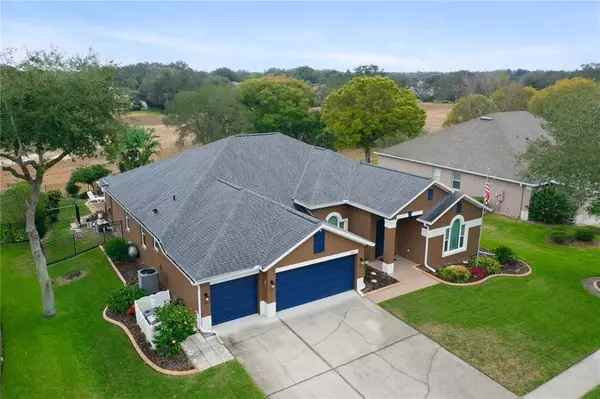For more information regarding the value of a property, please contact us for a free consultation.
Key Details
Sold Price $660,000
Property Type Single Family Home
Sub Type Single Family Residence
Listing Status Sold
Purchase Type For Sale
Square Footage 2,866 sqft
Price per Sqft $230
Subdivision Rock Springs Ridge Ph 04-A 51 137
MLS Listing ID O6037101
Sold Date 08/03/22
Bedrooms 4
Full Baths 3
Construction Status Financing,Inspections
HOA Fees $37/qua
HOA Y/N Yes
Originating Board Stellar MLS
Year Built 2003
Annual Tax Amount $25
Lot Size 0.310 Acres
Acres 0.31
Property Description
Absolutely exquisite highly desired Rock Springs POOL home filled with quality & luxury throughout. Sitting on a pristine yard with no rear neighbors. 4 bedrooms, plus office & flex room! The GOURMET kitchen is a SPECTACULAR! An abundance of custom wood cabinetry with stunning details, amazing storage, exotic granite, designer back-splash, cabinet lighting, top of the line appliances, including convection double ovens. Large nook & family room offering beautiful views of the solar & propane heated pool and spa! Pool resurfaced in 2019 with a beautiful smooth pebble-tec interior with decorative tiles and spa rail for easy access to your relaxing spa experience. 3 way split offers open common spaces for entertaining friends yet keeps bedrooms private. Large owners suite with luxury bath, huge closets. Generously sized guest rooms, a mother in law suite with attached bath. 12 foot soaring ceilings flow seamlessly over the remarkable home. Enjoy PLANTATION SHUTTERS on every window. More closet & storage space than you can fill, step out to a wonderfully landscaped impeccable yard with stunning above average pool and spa, outdoor shower, exterior paver patios and a beautiful fire pit for lots of outdoor entertaining, bromeliad's hugging the oaks and tropical plants and enjoy the privacy this home offers! 2018 extension of pool deck to add more room for entertainment at the pool. Enjoy a 2015 Energy Star Shingle roof, reverse osmosis, premium Cambridge construction. Live happily ever after! With a focus on family, friends, quality of life, Rock Springs Ridge provides the perfect atmosphere for families of all kinds to come together and live in a true community. Apopka is an amazing locations offering quick access to Orlando, Sanford, Lake Mary, Disney World!
Location
State FL
County Orange
Community Rock Springs Ridge Ph 04-A 51 137
Zoning PUD
Rooms
Other Rooms Attic, Bonus Room, Breakfast Room Separate, Den/Library/Office, Family Room, Formal Dining Room Separate, Formal Living Room Separate, Great Room, Inside Utility
Interior
Interior Features Built-in Features, Ceiling Fans(s), Crown Molding, Eat-in Kitchen, High Ceilings, Kitchen/Family Room Combo, Living Room/Dining Room Combo, Master Bedroom Main Floor, Open Floorplan, Other, Solid Wood Cabinets, Split Bedroom, Stone Counters, Thermostat, Walk-In Closet(s), Window Treatments
Heating Central, Electric, Heat Pump, Propane, Solar
Cooling Central Air
Flooring Carpet, Tile, Vinyl
Fireplace false
Appliance Built-In Oven, Cooktop, Dishwasher, Disposal, Electric Water Heater, Microwave, Refrigerator
Laundry Inside, Laundry Room, Other
Exterior
Exterior Feature Dog Run, Fence, Gray Water System, Irrigation System, Lighting, Other, Outdoor Shower, Rain Gutters, Shade Shutter(s), Sliding Doors, Sprinkler Metered
Garage Covered, Driveway, Garage Door Opener, Golf Cart Garage, Golf Cart Parking, Ground Level, Open, Other, Oversized
Garage Spaces 3.0
Fence Other
Pool Gunite, In Ground, Lighting, Outside Bath Access, Solar Heat
Community Features Golf Carts OK, Irrigation-Reclaimed Water, Park, Playground, Sidewalks, Tennis Courts
Utilities Available Cable Connected, Electricity Connected, Propane, Public, Sewer Connected, Solar, Sprinkler Meter, Sprinkler Recycled, Street Lights, Underground Utilities, Water Connected
Amenities Available Basketball Court, Clubhouse, Park, Playground, Racquetball, Trail(s)
Waterfront false
View Park/Greenbelt, Pool
Roof Type Shingle
Parking Type Covered, Driveway, Garage Door Opener, Golf Cart Garage, Golf Cart Parking, Ground Level, Open, Other, Oversized
Attached Garage true
Garage true
Private Pool Yes
Building
Lot Description Cleared, Greenbelt, City Limits, In County, Level, Oversized Lot, Sidewalk, Paved
Entry Level One
Foundation Slab, Stem Wall
Lot Size Range 1/4 to less than 1/2
Builder Name Cambridge Homes Ltd
Sewer Public Sewer
Water Public
Architectural Style Contemporary, Craftsman, Custom, Florida
Structure Type Block, Concrete, Stucco
New Construction false
Construction Status Financing,Inspections
Schools
Elementary Schools Wolf Lake Elem
Middle Schools Wolf Lake Middle
High Schools Apopka High
Others
Pets Allowed Yes
HOA Fee Include Common Area Taxes, Management
Senior Community No
Pet Size Extra Large (101+ Lbs.)
Ownership Fee Simple
Monthly Total Fees $37
Acceptable Financing Cash, Conventional, FHA, VA Loan
Membership Fee Required Required
Listing Terms Cash, Conventional, FHA, VA Loan
Special Listing Condition None
Read Less Info
Want to know what your home might be worth? Contact us for a FREE valuation!

Our team is ready to help you sell your home for the highest possible price ASAP

© 2024 My Florida Regional MLS DBA Stellar MLS. All Rights Reserved.
Bought with KELLER WILLIAMS ADVANTAGE REALTY
Learn More About LPT Realty

Melissa Malave-Crespo
REALTOR® | License ID: SL3394025
REALTOR® License ID: SL3394025



