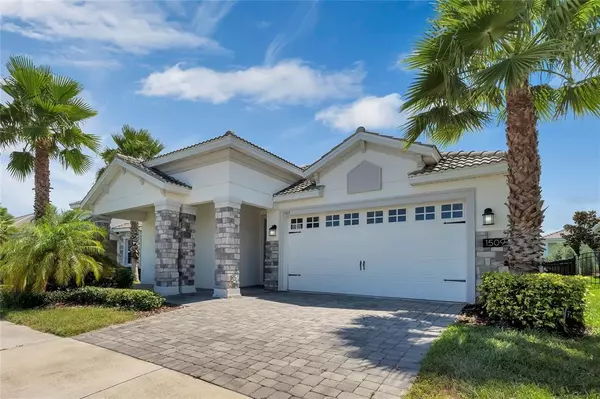For more information regarding the value of a property, please contact us for a free consultation.
Key Details
Sold Price $449,000
Property Type Single Family Home
Sub Type Single Family Residence
Listing Status Sold
Purchase Type For Sale
Square Footage 2,076 sqft
Price per Sqft $216
Subdivision Stoneybrook South Ph F 1
MLS Listing ID O6032409
Sold Date 07/15/22
Bedrooms 4
Full Baths 3
Construction Status Appraisal,Financing,Inspections
HOA Fees $529/mo
HOA Y/N Yes
Originating Board Stellar MLS
Year Built 2017
Annual Tax Amount $6,086
Lot Size 6,098 Sqft
Acres 0.14
Property Description
Welcome to this exclusive gated community of Champions Gate within minutes of Disney World. This stunning 4 bedroom, 3 bath, bonus room, spacious home with tile roof and covered lanai. The kitchen features a solid countertops, stainless steel appliances, solid 42 inch wood cabinets and a breakfast bar along with an extended tile floors throughout except for the bedrooms. As you enter this well appointed home you will enjoy the natural light that radiant through this home with it's great open space. Just minutes away from all the attractions, restaurants and major highways. This community is within striking distance of restaurants, schools, golf courses, all the amenities of a big City including the new Champions Gate Down Town! Everything is included... HOA includes cable, phone, home security system, Oasis Club House, 24 hour security guard gated, Internet, all exterior Landscape, volleyball, Tennis courts and unlimited access to Golf! At the Oasis clubhouse, you will enjoy all the amenities you can imagine! Kid's pool, splash area, family pool, lazy river, A/C private cabanas, restaurants, bar, gym, theater, business center, pool area service and much more! Live like your on Vacation everyday of the year in this Beautiful Golf Course Resort Community! Close proximity to all the Theme Parks! This also makes for a great INVESTMENT Property for long term rentals.
Location
State FL
County Osceola
Community Stoneybrook South Ph F 1
Zoning PD
Interior
Interior Features Ceiling Fans(s), Eat-in Kitchen, Kitchen/Family Room Combo, Solid Surface Counters, Solid Wood Cabinets, Split Bedroom, Thermostat, Walk-In Closet(s)
Heating Electric
Cooling Central Air
Flooring Carpet, Ceramic Tile
Fireplace false
Appliance Dryer, Electric Water Heater, Microwave, Range, Refrigerator, Washer
Laundry Laundry Room
Exterior
Exterior Feature Irrigation System, Sidewalk, Sliding Doors
Parking Features Driveway, Parking Pad
Garage Spaces 2.0
Community Features Deed Restrictions, Fitness Center, Gated, Golf Carts OK, Golf, Playground, Pool, Sidewalks, Tennis Courts
Utilities Available BB/HS Internet Available, Cable Available, Electricity Available, Public, Water Available
Amenities Available Cable TV, Clubhouse, Fitness Center, Gated, Park, Playground, Pool, Recreation Facilities, Security, Tennis Court(s)
Roof Type Tile
Porch Covered, Rear Porch
Attached Garage true
Garage true
Private Pool No
Building
Lot Description In County, Near Golf Course, Sidewalk, Paved
Entry Level One
Foundation Slab
Lot Size Range 0 to less than 1/4
Sewer Public Sewer
Water Public
Architectural Style Mediterranean
Structure Type Block, Stucco
New Construction false
Construction Status Appraisal,Financing,Inspections
Schools
Elementary Schools Westside K-8
Middle Schools West Side
High Schools Gateway High School (9 12)
Others
Pets Allowed Yes
HOA Fee Include Guard - 24 Hour, Cable TV, Pool, Internet, Maintenance Grounds, Pool, Recreational Facilities, Security
Senior Community No
Pet Size Medium (36-60 Lbs.)
Ownership Fee Simple
Monthly Total Fees $529
Acceptable Financing Cash, Conventional, FHA, VA Loan
Membership Fee Required Required
Listing Terms Cash, Conventional, FHA, VA Loan
Special Listing Condition None
Read Less Info
Want to know what your home might be worth? Contact us for a FREE valuation!

Our team is ready to help you sell your home for the highest possible price ASAP

© 2024 My Florida Regional MLS DBA Stellar MLS. All Rights Reserved.
Bought with EXP REALTY LLC
Learn More About LPT Realty
Melissa Malave-Crespo
REALTOR® | License ID: SL3394025
REALTOR® License ID: SL3394025



