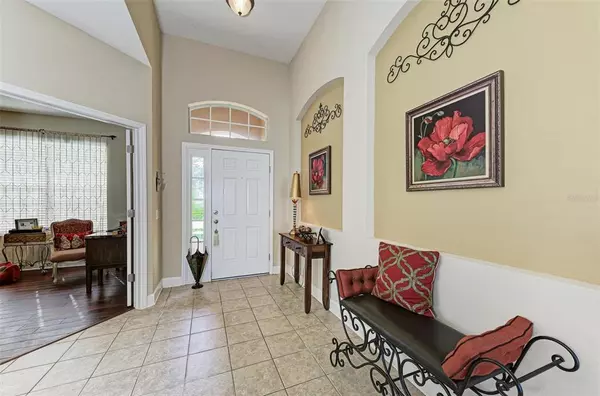For more information regarding the value of a property, please contact us for a free consultation.
Key Details
Sold Price $410,000
Property Type Single Family Home
Sub Type Single Family Residence
Listing Status Sold
Purchase Type For Sale
Square Footage 2,011 sqft
Price per Sqft $203
Subdivision River Bend Ph 4A Lot 10 Block 21
MLS Listing ID A4535056
Sold Date 06/30/22
Bedrooms 3
Full Baths 2
Construction Status No Contingency
HOA Fees $19/mo
HOA Y/N Yes
Originating Board Stellar MLS
Year Built 2010
Annual Tax Amount $3,866
Lot Size 8,276 Sqft
Acres 0.19
Lot Dimensions 60x144
Property Description
Waterfront Views You Will Love! This Fantastic 3 bed plus den, 2 bath, 2 car garage Home is neat, clean and ready to move in! Sitting on an absolutely gorgeous body of water you’ll love watching as the sun sets over this beautiful lake. (Yes I said “Lake” not a pond that you can throw a rock across.) This home features a great room plan open to the kitchen with breakfast bar and an eat-in area. A formal dining room, a spacious owner’s suite where you’ll see the owner’s bathroom comes with a large double vanity, garden style tub, a separate shower, and dual walk-in closets. No carpet as the owner’s have updated the home with beautiful wood flooring throughout the majority of the house. The remaining areas are tiled as you can see in the photos. At the rear of the great room the triple sliding glass doors that open from either end of the patio give stunning views of the lake. There is a large, covered lanai that could be screened or expanded, or if you’d like there’s plenty of room to add a pool. The community has great amenities with a pool, tennis courts, fitness center, basketball court, clubhouse and even a dog park! Convenient location that’s minutes from schools, shopping, dining, entertainment, close to US-41 and only 10 minutes to I-75 you can commute with ease to Tampa, St. Petersburg and Sarasota to fully enjoy the Tampa Bay area!
Location
State FL
County Hillsborough
Community River Bend Ph 4A Lot 10 Block 21
Zoning PD
Rooms
Other Rooms Den/Library/Office, Great Room, Inside Utility
Interior
Interior Features Cathedral Ceiling(s), Ceiling Fans(s), Eat-in Kitchen, High Ceilings, Kitchen/Family Room Combo, Solid Wood Cabinets, Thermostat, Vaulted Ceiling(s), Walk-In Closet(s), Window Treatments
Heating Central
Cooling Central Air
Flooring Ceramic Tile, Wood
Fireplace false
Appliance Dishwasher, Disposal, Dryer, Electric Water Heater, Microwave, Range, Refrigerator, Washer
Laundry Inside, Laundry Room
Exterior
Exterior Feature Hurricane Shutters, Irrigation System, Sidewalk, Sprinkler Metered, Tennis Court(s)
Garage Curb Parking, Driveway, Garage Door Opener
Garage Spaces 2.0
Community Features Association Recreation - Owned, Deed Restrictions, Playground, Pool, Sidewalks, Tennis Courts
Utilities Available Cable Available, Electricity Connected, Sewer Connected, Water Connected
Amenities Available Playground, Pool, Tennis Court(s)
Waterfront false
View Y/N 1
View Water
Roof Type Shingle
Parking Type Curb Parking, Driveway, Garage Door Opener
Attached Garage true
Garage true
Private Pool No
Building
Lot Description In County, Sidewalk, Street Dead-End, Paved
Story 1
Entry Level One
Foundation Slab
Lot Size Range 0 to less than 1/4
Sewer Public Sewer
Water Public
Architectural Style Florida
Structure Type Block, Stucco
New Construction false
Construction Status No Contingency
Others
Pets Allowed Yes
Senior Community No
Ownership Fee Simple
Monthly Total Fees $19
Acceptable Financing Cash, Conventional, FHA, VA Loan
Membership Fee Required Required
Listing Terms Cash, Conventional, FHA, VA Loan
Special Listing Condition None
Read Less Info
Want to know what your home might be worth? Contact us for a FREE valuation!

Our team is ready to help you sell your home for the highest possible price ASAP

© 2024 My Florida Regional MLS DBA Stellar MLS. All Rights Reserved.
Bought with BETTER HOMES & GARDENS REAL ESTATE ATCHLEY PROPERT
Learn More About LPT Realty

Melissa Malave-Crespo
REALTOR® | License ID: SL3394025
REALTOR® License ID: SL3394025



