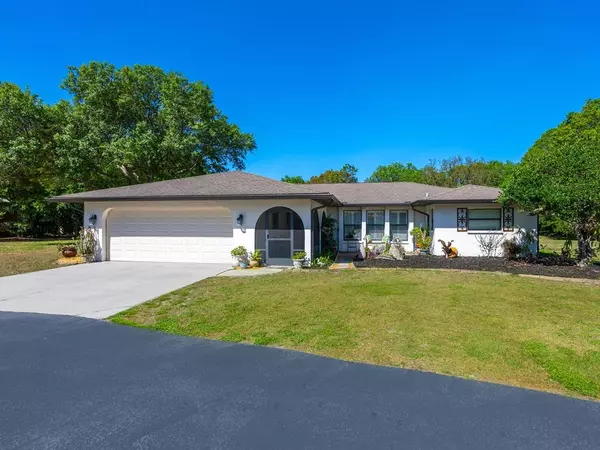For more information regarding the value of a property, please contact us for a free consultation.
Key Details
Sold Price $1,137,500
Property Type Single Family Home
Sub Type Single Family Residence
Listing Status Sold
Purchase Type For Sale
Square Footage 4,095 sqft
Price per Sqft $277
Subdivision Venice Acres
MLS Listing ID A4530401
Sold Date 06/24/22
Bedrooms 5
Full Baths 4
Half Baths 1
Construction Status Inspections
HOA Fees $37/ann
HOA Y/N Yes
Originating Board Stellar MLS
Year Built 1981
Annual Tax Amount $6,751
Lot Size 1.140 Acres
Acres 1.14
Property Description
This extraordinary multifaceted property displays a casual elegance in an established subdivision. The unassuming facade reveals a “family compound” with spaces for you, your parents and/or the next generation. Front main home has three bedrooms, two baths, a living room, dining room, family room, large bonus room and a two-car garage with separate golf cart parking. The pool is located in the center of the main house and guest house that has two bedrooms, two-and-half baths, a kitchen, dining and living room. Third building is an air-conditioned 24-by-24-foot studio/home office with sufficient electricity for high-powered equipment. The fourth structure is a 12-by-20-foot Masonry shop for tools and mower. The main house and guest house are 3,519 square feet; total of all four structures is 5,273 square feet, all situated on a 1.143-acre parcel. This home is unique and can easily provide sufficient privacy for two individual families. This desirable property is located 4.5 miles from the beautiful Gulf of Mexico beach, historic Main Street, theater and medical facilities. This rare and extraordinary multifamily property will sell quickly!
Location
State FL
County Sarasota
Community Venice Acres
Zoning RE2
Rooms
Other Rooms Bonus Room, Family Room, Formal Living Room Separate, Inside Utility, Interior In-Law Suite
Interior
Interior Features Ceiling Fans(s), Kitchen/Family Room Combo, Living Room/Dining Room Combo, Solid Surface Counters, Solid Wood Cabinets, Split Bedroom, Vaulted Ceiling(s), Walk-In Closet(s), Window Treatments
Heating Electric
Cooling Central Air, Wall/Window Unit(s)
Flooring Carpet, Ceramic Tile, Laminate, Wood
Fireplaces Type Wood Burning
Furnishings Negotiable
Fireplace true
Appliance Dishwasher, Electric Water Heater, Microwave, Range, Refrigerator
Laundry Inside, Laundry Room
Exterior
Exterior Feature French Doors, Outdoor Kitchen, Rain Gutters, Sliding Doors
Parking Features Circular Driveway, Garage Door Opener, Golf Cart Parking, Oversized
Garage Spaces 2.0
Pool Auto Cleaner, Gunite, Heated, In Ground, Lighting, Tile
Utilities Available BB/HS Internet Available, Cable Available, Cable Connected, Fiber Optics
Roof Type Shingle
Porch Covered, Enclosed, Rear Porch
Attached Garage true
Garage true
Private Pool Yes
Building
Lot Description Oversized Lot
Story 1
Entry Level One
Foundation Slab
Lot Size Range 1 to less than 2
Sewer Septic Tank
Water Well Required
Structure Type Block, Stucco
New Construction false
Construction Status Inspections
Schools
Elementary Schools Garden Elementary
Middle Schools Venice Area Middle
High Schools Venice Senior High
Others
Pets Allowed Yes
Senior Community No
Ownership Fee Simple
Monthly Total Fees $37
Acceptable Financing Cash, Conventional
Membership Fee Required Required
Listing Terms Cash, Conventional
Special Listing Condition None
Read Less Info
Want to know what your home might be worth? Contact us for a FREE valuation!

Our team is ready to help you sell your home for the highest possible price ASAP

© 2025 My Florida Regional MLS DBA Stellar MLS. All Rights Reserved.
Bought with KELLER WILLIAMS ON THE WATER
Learn More About LPT Realty
Melissa Malave-Crespo
REALTOR® | License ID: SL3394025
REALTOR® License ID: SL3394025



