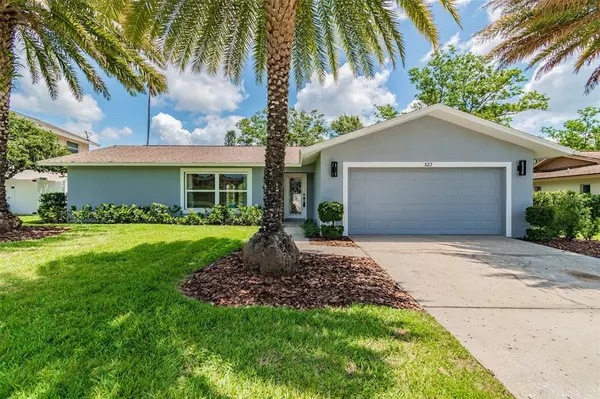For more information regarding the value of a property, please contact us for a free consultation.
Key Details
Sold Price $540,200
Property Type Single Family Home
Sub Type Single Family Residence
Listing Status Sold
Purchase Type For Sale
Square Footage 1,460 sqft
Price per Sqft $370
Subdivision North Bay Hills Rep
MLS Listing ID T3372971
Sold Date 06/17/22
Bedrooms 3
Full Baths 2
Construction Status Appraisal,Financing,Inspections
HOA Fees $2/ann
HOA Y/N Yes
Originating Board Stellar MLS
Year Built 1981
Annual Tax Amount $2,117
Lot Size 9,147 Sqft
Acres 0.21
Lot Dimensions 88x104
Property Description
Pack your bags! No backyard neighbors. Large lot, remodeled, and ready to move in! More photos coming soon. Minutes away from downtown Safety Harbor, Safety Harbor Day Spa, multiple beaches, Tampa International Airport, St. Pete Clearwater Airport, and Pinellas Counties best public parks. You will feel at home in this lovely move-in ready 3-bedroom 2 bath 2 car garage home with a screen enclosed Pool and Spa. Each bedroom closet has custom built ins. Remodeled bath, fresh paint (inside and out). The fully remodeled kitchen has wood cabinetry including hood vent and granite countertop. All kitchen appliances are GE Monogram; built-in double oven, cook top, side-by-side refrigerator with water and ice dispenser on the door. The heated swimming pool and spa has beautiful built-in lighting and Pentair ScreenLogic Pool Automation system. The large screened in patio (with pavers) has a pass thru from the kitchen. There is room for a large gathering or create your outdoor oasis. You can control the pool/spa heating and lighting and the in-home Nest Thermostat from your cell phone. The home digital security features include a Ring doorbell camera. There is still a sizeable yard space outside of the screened enclosure too. ALARM AND CAMERAS DO NOT CONVEY The buyer or buyer’s agent should confirm all information.
Location
State FL
County Pinellas
Community North Bay Hills Rep
Rooms
Other Rooms Family Room, Inside Utility
Interior
Interior Features Ceiling Fans(s), Kitchen/Family Room Combo, Living Room/Dining Room Combo, Master Bedroom Main Floor, Solid Surface Counters, Solid Wood Cabinets, Split Bedroom, Stone Counters, Thermostat, Walk-In Closet(s), Window Treatments
Heating Central, Electric
Cooling Central Air
Flooring Ceramic Tile, Tile
Furnishings Unfurnished
Fireplace false
Appliance Built-In Oven, Cooktop, Dishwasher, Disposal, Electric Water Heater, Ice Maker, Range, Range Hood, Refrigerator, Water Softener
Exterior
Exterior Feature Sidewalk, Sprinkler Metered
Garage Driveway, Garage Door Opener
Garage Spaces 2.0
Fence Fenced, Vinyl, Wood
Pool Gunite, Heated, In Ground, Lighting, Pool Sweep, Screen Enclosure
Utilities Available Cable Connected, Electricity Connected, Phone Available, Sewer Connected, Sprinkler Meter, Street Lights, Underground Utilities, Water Connected
Waterfront false
Roof Type Shingle
Parking Type Driveway, Garage Door Opener
Attached Garage true
Garage true
Private Pool Yes
Building
Lot Description City Limits, Irregular Lot, Oversized Lot, Sidewalk, Paved
Story 1
Entry Level One
Foundation Slab
Lot Size Range 0 to less than 1/4
Sewer Public Sewer
Water None
Architectural Style Contemporary, Ranch
Structure Type Block, Concrete, Stucco
New Construction false
Construction Status Appraisal,Financing,Inspections
Schools
Elementary Schools Leila G Davis Elementary-Pn
Middle Schools Safety Harbor Middle-Pn
High Schools Countryside High-Pn
Others
Pets Allowed Yes
Senior Community No
Ownership Fee Simple
Monthly Total Fees $2
Acceptable Financing Cash, Conventional
Membership Fee Required Optional
Listing Terms Cash, Conventional
Special Listing Condition None
Read Less Info
Want to know what your home might be worth? Contact us for a FREE valuation!

Our team is ready to help you sell your home for the highest possible price ASAP

© 2024 My Florida Regional MLS DBA Stellar MLS. All Rights Reserved.
Bought with KELLER WILLIAMS REALTY
Learn More About LPT Realty

Melissa Malave-Crespo
REALTOR® | License ID: SL3394025
REALTOR® License ID: SL3394025



