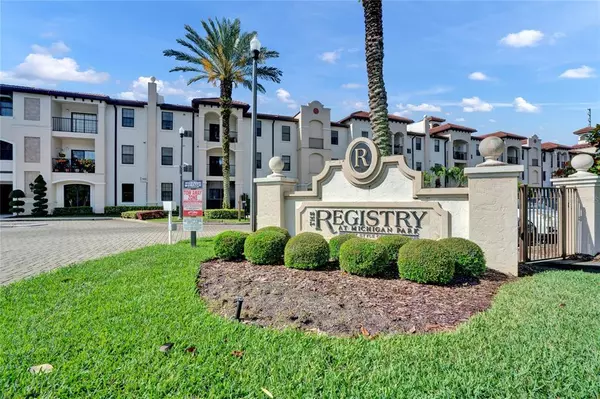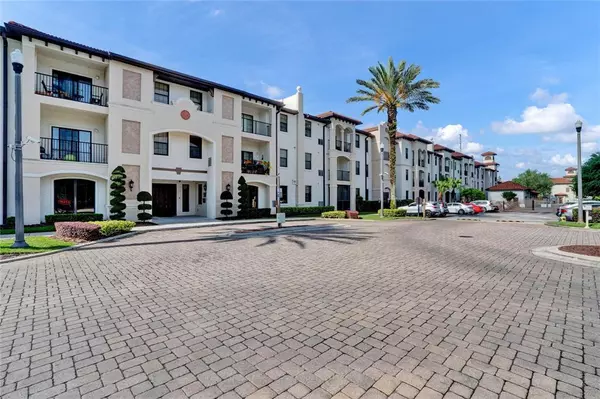For more information regarding the value of a property, please contact us for a free consultation.
Key Details
Sold Price $280,000
Property Type Condo
Sub Type Condominium
Listing Status Sold
Purchase Type For Sale
Square Footage 1,292 sqft
Price per Sqft $216
Subdivision Registry/Michigan Park Condo
MLS Listing ID O6021313
Sold Date 06/08/22
Bedrooms 3
Full Baths 2
Construction Status Inspections
HOA Fees $417/mo
HOA Y/N Yes
Year Built 2005
Annual Tax Amount $2,486
Property Description
This luxury condominium community has it's newest unit for sale! This condo has 3 spacious bedrooms, 2 full bathrooms, and is completely updated! As you walk in the front door you're greeted by high ceilings, tons of natural light, luxury flooring throughout, freshly painted walls and a true open concept design for the living room, kitchen and dining room. The kitchen has upgraded cabinetry, quartz countertops, and stainless steel appliances for all your cooking needs. This home is a true split floor plan with two spacious bedrooms both with walk in closets, and 1 fully updated bathroom on the left side, and the oversized owner's suite is on the right side of the home. The owner's suite is equipped with a walk in closet, and the ensuite has a new vanity with quartz countertops and a walk in shower with high end tile work throughout. If you enjoy entertaining this open concept design has everything you could ask for! This home also has a designed laundry room, a spacious balcony and is completely move in ready. This established community offers two pools, a full size gym, and your cable, internet, water and trash are included in the HOA fees. You're centrally located in a community that's highly desirable while being close to all major highways and minutes from excellent shopping, hospitals, dining, theme parks and so much more. Call me today to schedule a private showing!
Location
State FL
County Orange
Community Registry/Michigan Park Condo
Zoning O-2/AN
Rooms
Other Rooms Inside Utility
Interior
Interior Features Built-in Features, Cathedral Ceiling(s), Ceiling Fans(s), Eat-in Kitchen, High Ceilings, Kitchen/Family Room Combo, Living Room/Dining Room Combo, Open Floorplan, Other, Solid Wood Cabinets, Split Bedroom, Vaulted Ceiling(s), Walk-In Closet(s), Window Treatments
Heating Central
Cooling Central Air
Flooring Laminate, Tile
Furnishings Furnished
Fireplace false
Appliance Dishwasher, Electric Water Heater, Microwave, Range, Refrigerator
Laundry Inside
Exterior
Exterior Feature Balcony, Fence, Irrigation System, Lighting, Other, Outdoor Grill, Outdoor Kitchen, Sliding Doors
Garage Guest, Other, Oversized, Reserved
Pool Gunite, Heated, In Ground
Community Features Deed Restrictions, Fitness Center, Gated, Pool
Utilities Available Cable Connected, Electricity Connected, Water Connected
Amenities Available Cable TV, Fitness Center, Lobby Key Required, Other, Pool, Recreation Facilities, Sauna, Security, Spa/Hot Tub, Storage
Waterfront false
View City
Roof Type Tile
Parking Type Guest, Other, Oversized, Reserved
Garage false
Private Pool No
Building
Lot Description Near Public Transit, Sidewalk, Paved
Story 3
Entry Level Three Or More
Foundation Slab
Sewer Public Sewer
Water Public
Architectural Style Mediterranean
Structure Type Block, Stucco
New Construction false
Construction Status Inspections
Schools
Elementary Schools Lake George Elem
Middle Schools Conway Middle
High Schools Boone High
Others
Pets Allowed Yes
HOA Fee Include Cable TV, Pool, Internet, Maintenance Structure, Maintenance Grounds, Other, Pest Control, Pool, Recreational Facilities, Security, Sewer, Trash, Water
Senior Community No
Ownership Fee Simple
Monthly Total Fees $417
Acceptable Financing Cash, Conventional
Membership Fee Required Required
Listing Terms Cash, Conventional
Num of Pet 2
Special Listing Condition None
Read Less Info
Want to know what your home might be worth? Contact us for a FREE valuation!

Our team is ready to help you sell your home for the highest possible price ASAP

© 2024 My Florida Regional MLS DBA Stellar MLS. All Rights Reserved.
Bought with GREAT HOMES REALTY INC
Learn More About LPT Realty

Melissa Malave-Crespo
REALTOR® | License ID: SL3394025
REALTOR® License ID: SL3394025



