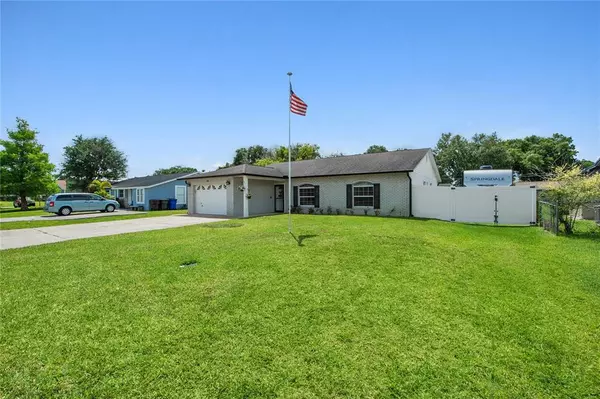For more information regarding the value of a property, please contact us for a free consultation.
Key Details
Sold Price $405,000
Property Type Single Family Home
Sub Type Single Family Residence
Listing Status Sold
Purchase Type For Sale
Square Footage 1,922 sqft
Price per Sqft $210
Subdivision Sunny Acres
MLS Listing ID S5066269
Sold Date 05/27/22
Bedrooms 3
Full Baths 3
Construction Status Inspections
HOA Y/N No
Originating Board Stellar MLS
Year Built 1995
Annual Tax Amount $1,800
Lot Size 9,583 Sqft
Acres 0.22
Property Description
Be prepared for this gem to take your breath away when you take your first step into this one-of-a-kind home! When you first see the modern foyer with amazing built-in shelving, you'll see this area is perfect for your home office, leading into a massive formal dining and farmhouse-kitchen. The space in the kitchen is perfect for any family. The custom butcher block countertop is so inviting for entertaining. There is so much more to tell... This home is so warm, inviting, and functional. The garage, bathrooms, and outdoor spaces are a must-see! NO HOA! Located VERY CLOSE to East Lake Tohopekaliga which contains so many outdoor activities; splash pad, playground, beach, restaurant, and more! Through the kitchen you will find the large family room with ample windows to let in tons of natural lighting leading to the backyard. The newly remodeled bathrooms, a large master bedroom, and 2 guest bedrooms, there is plenty of room for the family. The garage is sized for 1.5 cars and contains a half bath for the convenience of washing up after being outside or working in the garage. The improvements and updates are phenomenal. Roof replaced in Fall 2015, whole house re-pipe in Spring 2018, Tankless hot water heater in 2019, Appliances in Fall 2020, New A/C Spring 2021, Fence in Winter 2021. The home uses propane for the stove, dryer, and water heater. (Electric is still available). Don't miss out on this DREAM HOME!
Location
State FL
County Osceola
Community Sunny Acres
Zoning SR1A
Rooms
Other Rooms Den/Library/Office, Family Room, Florida Room
Interior
Interior Features Ceiling Fans(s), High Ceilings, Master Bedroom Main Floor, Open Floorplan, Skylight(s), Walk-In Closet(s)
Heating Central, Electric
Cooling Central Air
Flooring Carpet, Ceramic Tile
Fireplace false
Appliance Dishwasher, Disposal, Microwave, Range, Range Hood, Refrigerator, Tankless Water Heater
Laundry In Garage
Exterior
Garage Garage Door Opener
Garage Spaces 1.0
Fence Fenced, Vinyl
Utilities Available BB/HS Internet Available, Propane, Public
Waterfront false
Roof Type Shingle
Porch Patio
Attached Garage true
Garage true
Private Pool No
Building
Entry Level One
Foundation Slab
Lot Size Range 0 to less than 1/4
Sewer Public Sewer
Water Public
Architectural Style Ranch
Structure Type Stucco
New Construction false
Construction Status Inspections
Others
Pets Allowed Yes
Senior Community No
Pet Size Large (61-100 Lbs.)
Ownership Fee Simple
Acceptable Financing Cash, Conventional, FHA, VA Loan
Listing Terms Cash, Conventional, FHA, VA Loan
Num of Pet 4
Special Listing Condition None
Read Less Info
Want to know what your home might be worth? Contact us for a FREE valuation!

Our team is ready to help you sell your home for the highest possible price ASAP

© 2024 My Florida Regional MLS DBA Stellar MLS. All Rights Reserved.
Bought with REDFIN CORPORATION
Learn More About LPT Realty

Melissa Malave-Crespo
REALTOR® | License ID: SL3394025
REALTOR® License ID: SL3394025



