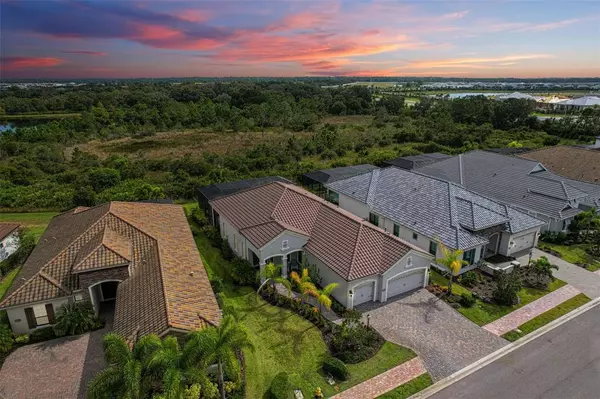For more information regarding the value of a property, please contact us for a free consultation.
Key Details
Sold Price $1,425,000
Property Type Single Family Home
Sub Type Single Family Residence
Listing Status Sold
Purchase Type For Sale
Square Footage 2,467 sqft
Price per Sqft $577
Subdivision Country Club East At Lakewd Rnch Uu1D
MLS Listing ID A4529697
Sold Date 05/12/22
Bedrooms 3
Full Baths 3
Construction Status Inspections
HOA Fees $275/ann
HOA Y/N Yes
Year Built 2020
Annual Tax Amount $11,376
Lot Size 8,712 Sqft
Acres 0.2
Property Description
Enjoy the best of Florida living in the sought-after Collingtree neighborhood of Lakewood Ranch’s exclusive Country Club East! Better than new and barely lived in with preserve views, this beautifully-appointed home, built only two years ago is a must-see and available fully furnished. Light and airy, this greatroom floor plan by Neal Signature Homes is well-designed with three bedrooms, den, three baths, and a three-car garage. Enjoy maintenance-free living with paver drive and walkway, tile roof, professional landscaping, impact windows and doors and charming entry patio. Spacious lanai for entertaining, pool and spa and beautiful preserve views. The kitchen has upgraded cabinetry, designer hood, upgraded quartz counters, glass backsplash, glass front cabinets and large walk in pantry. The owner’s retreat has a bay sitting area, dual walk-in closets, two sinks and an oversized shower with decorative tile. Special features include upgraded tile, plantation shutters and blinds, designer lighting and fans, crown molding, and much more. Close to shopping, dining, and the entertainment of Lakewood Main Street, The Green, University Town Center, and downtown Sarasota. Minutes to I-75, beaches, great schools and medical facilities. All furnishing, art , mirrors, lamps and rugs are available on a separate bill of sale. Please call or email for a full list of furnishings. Virtual tour in link
Location
State FL
County Manatee
Community Country Club East At Lakewd Rnch Uu1D
Zoning PDMU/A
Rooms
Other Rooms Den/Library/Office, Great Room, Inside Utility
Interior
Interior Features Ceiling Fans(s), Crown Molding, High Ceilings, Master Bedroom Main Floor, Open Floorplan, Solid Wood Cabinets, Stone Counters, Tray Ceiling(s), Walk-In Closet(s), Window Treatments
Heating Electric
Cooling Central Air
Flooring Carpet, Ceramic Tile
Furnishings Negotiable
Fireplace false
Appliance Built-In Oven, Cooktop, Dishwasher, Disposal, Dryer, Exhaust Fan, Gas Water Heater, Microwave, Range Hood, Refrigerator
Laundry Inside, Laundry Room
Exterior
Exterior Feature Irrigation System, Sidewalk, Sliding Doors
Garage Spaces 3.0
Pool Child Safety Fence, Gunite, Heated, In Ground, Lighting, Screen Enclosure
Community Features Association Recreation - Owned, Deed Restrictions, Fitness Center, Gated, Golf Carts OK, Golf, Irrigation-Reclaimed Water, Pool, Sidewalks
Utilities Available Cable Connected, Electricity Connected, Natural Gas Connected
Amenities Available Fence Restrictions, Fitness Center, Gated, Pool, Recreation Facilities, Spa/Hot Tub
Waterfront false
View Trees/Woods
Roof Type Tile
Attached Garage true
Garage true
Private Pool Yes
Building
Lot Description In County, Near Golf Course, Sidewalk, Private
Story 1
Entry Level One
Foundation Slab
Lot Size Range 0 to less than 1/4
Builder Name Neal Signature Homes
Sewer Public Sewer
Water Canal/Lake For Irrigation, Public
Architectural Style Florida
Structure Type Block, Stucco
New Construction false
Construction Status Inspections
Schools
Elementary Schools Robert E Willis Elementary
Middle Schools Nolan Middle
High Schools Lakewood Ranch High
Others
Pets Allowed Yes
HOA Fee Include Pool, Escrow Reserves Fund, Maintenance Grounds, Private Road
Senior Community No
Ownership Fee Simple
Monthly Total Fees $442
Acceptable Financing Cash, Conventional
Membership Fee Required Required
Listing Terms Cash, Conventional
Num of Pet 2
Special Listing Condition None
Read Less Info
Want to know what your home might be worth? Contact us for a FREE valuation!

Our team is ready to help you sell your home for the highest possible price ASAP

© 2024 My Florida Regional MLS DBA Stellar MLS. All Rights Reserved.
Bought with MICHAEL SAUNDERS & COMPANY
Learn More About LPT Realty

Melissa Malave-Crespo
REALTOR® | License ID: SL3394025
REALTOR® License ID: SL3394025



