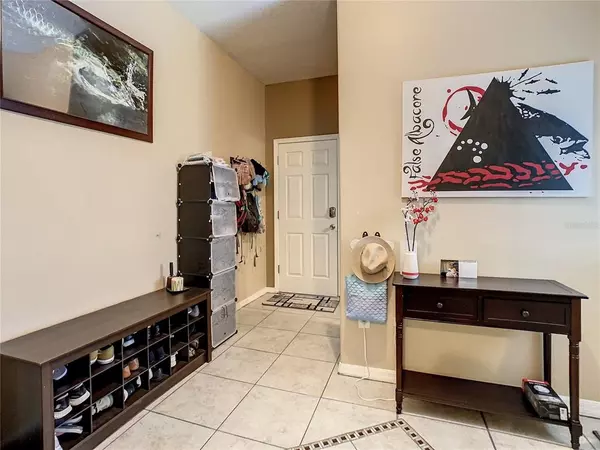For more information regarding the value of a property, please contact us for a free consultation.
Key Details
Sold Price $362,000
Property Type Townhouse
Sub Type Townhouse
Listing Status Sold
Purchase Type For Sale
Square Footage 2,187 sqft
Price per Sqft $165
Subdivision Nassau Pointe Twnhomes At Heri
MLS Listing ID T3366683
Sold Date 05/09/22
Bedrooms 3
Full Baths 2
Half Baths 1
Construction Status Inspections
HOA Fees $3/ann
HOA Y/N Yes
Originating Board Stellar MLS
Year Built 2004
Annual Tax Amount $3,605
Lot Size 3,920 Sqft
Acres 0.09
Property Description
Tired of looking at all those smallish townhomes with bandbox bedrooms with either a one car or no garage? YOUR WAIT IS OVER! At almost 2,200 sq ft, this remarkable 3 bedroom, 2.5 bath end unit townhome with a dense conservation woods setting behind will dazzle you with its many extra features. There’s no carpet here! The entire first floor consists of 18 inch tile while the upstairs features wood-like laminate flooring throughout the non-wet areas. The large kitchen features loads of granite countertops, mahogany cabinets, s/s appliances, double oven, tile backsplash, pass through to the dining room and a huge eat-in area. The combined dining room/great room features a ceiling movie projector, oversized screen, and a complete surround sound system with sub-woofer that will knock your socks off! The rear of the home features a screened-in lanai with an ample sized storage closet overlooking the dense conservation view. Up the one-of-a-kind combo tile/wood steps takes you to the second floor and three oversized bedrooms that will accommodate any size furniture. A well-equipped laundry room with cabinets and granite countertops also resides here. The master bath features 2 sinks, a garden tub and a walk-in shower that was just recently re-tiled. You’ll never find all of these fine attributes in a master bathroom for most townhomes. Lastly, the 2 car garage comes with some wall attached shelving and ceiling hanging shelves for extra storage. Other fine attributes include rounded drywall throughout, 10 ft ceilings downstairs, security cameras and all appliances stay, gutters and downspouts. Recent exterior improvements include a new roof in June 2020 and new exterior paint in Oct. 2021. Heritage Isles is an amenity rich community featuring an 18 hole golf course, driving range, full service restaurant and bar, lagoon and lap pools, 2 story sliding board, splash zone, sand volleyball, basketball, shaded playground, and 4 lighted tennis courts. Let’s not forget the expansive, fully equipped fitness gym that rivals any others in New Tampa. Heritage Isles is an 18 minute drive to University of South FL, multiple hospitals and office parks and within minutes of the New Tampa Library, multiple restaurants, shopping and close to all the community amenities that nearby Wesley Chapel has to offer. Make your appt today!
Location
State FL
County Hillsborough
Community Nassau Pointe Twnhomes At Heri
Zoning PD-A
Rooms
Other Rooms Family Room, Great Room, Inside Utility, Storage Rooms
Interior
Interior Features Ceiling Fans(s), Eat-in Kitchen, High Ceilings, Living Room/Dining Room Combo, Master Bedroom Upstairs, Open Floorplan, Split Bedroom, Stone Counters, Walk-In Closet(s)
Heating Central, Electric
Cooling Central Air
Flooring Ceramic Tile, Laminate
Fireplace false
Appliance Dishwasher, Disposal, Dryer, Electric Water Heater, Exhaust Fan, Range, Range Hood, Refrigerator, Washer
Laundry Inside, Laundry Room, Upper Level
Exterior
Exterior Feature Irrigation System, Rain Gutters, Sidewalk, Sliding Doors
Parking Features Driveway, Garage Door Opener, Ground Level, Guest
Garage Spaces 2.0
Community Features Association Recreation - Owned, Deed Restrictions, Fitness Center, Golf, Park, Playground, Pool, Sidewalks, Tennis Courts
Utilities Available BB/HS Internet Available, Cable Available, Electricity Connected, Fire Hydrant, Public, Sewer Connected, Street Lights, Underground Utilities, Water Connected
Amenities Available Basketball Court, Cable TV, Clubhouse, Fence Restrictions, Fitness Center, Golf Course, Playground, Pool, Recreation Facilities, Tennis Court(s)
View Trees/Woods
Roof Type Shingle
Porch Covered, Enclosed, Front Porch, Rear Porch, Screened
Attached Garage true
Garage true
Private Pool No
Building
Lot Description Conservation Area, Greenbelt, City Limits, Near Golf Course, Sidewalk, Paved
Entry Level Two
Foundation Slab
Lot Size Range 0 to less than 1/4
Sewer Public Sewer
Water Public
Architectural Style Florida
Structure Type Block, Stucco, Wood Frame
New Construction false
Construction Status Inspections
Schools
Elementary Schools Heritage-Hb
Middle Schools Benito-Hb
High Schools Wharton-Hb
Others
Pets Allowed Yes
HOA Fee Include Escrow Reserves Fund, Maintenance Structure, Maintenance Grounds, Sewer, Trash, Water
Senior Community No
Ownership Fee Simple
Monthly Total Fees $313
Acceptable Financing Cash, Conventional, FHA, VA Loan
Membership Fee Required Required
Listing Terms Cash, Conventional, FHA, VA Loan
Special Listing Condition None
Read Less Info
Want to know what your home might be worth? Contact us for a FREE valuation!

Our team is ready to help you sell your home for the highest possible price ASAP

© 2024 My Florida Regional MLS DBA Stellar MLS. All Rights Reserved.
Bought with KELLER WILLIAMS REALTY NEW TAMPA
Learn More About LPT Realty

Melissa Malave-Crespo
REALTOR® | License ID: SL3394025
REALTOR® License ID: SL3394025



